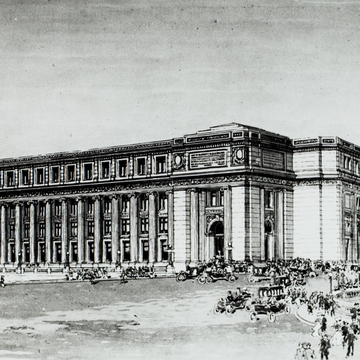When Daniel Burnham designed Union Station ( CH10), he did not envisage it as an isolated object in the landscape but rather as the central piece of a three-part composition where flanking subsidiary buildings would provide a properly monumental, yet subdued, frame for his greater building. Burnham's successor firm completed the post office just three years after his death, using what was to become a common facade treatment for monumental Beaux-Arts public buildings that primarily contained offices. The post office's giant Ionic colonnade imbedded in the wall effectively masks several office floors, as does the attic story set above and slightly back from the main entablature. The architects used a number of techniques to link the two structures: continuation of Union Station's material (white Bethel, Vermont, granite), uniformity of its height at the entablature line, inscriptions above the end pavilion entries, and classical vocabulary that established axial relationships with architectural features between the two buildings.
You are here
United States Post Office
If SAH Archipedia has been useful to you, please consider supporting it.
SAH Archipedia tells the story of the United States through its buildings, landscapes, and cities. This freely available resource empowers the public with authoritative knowledge that deepens their understanding and appreciation of the built environment. But the Society of Architectural Historians, which created SAH Archipedia with University of Virginia Press, needs your support to maintain the high-caliber research, writing, photography, cartography, editing, design, and programming that make SAH Archipedia a trusted online resource available to all who value the history of place, heritage tourism, and learning.






