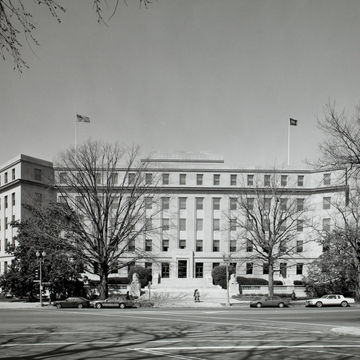The Acacia Mutual Life Insurance Company building is one of the few private buildings to face the Capitol grounds, only a block away. On the one hand, the design required a sense of civic responsibility to relate the building to the notable structures grouped about the Capitol. On the other, two practical considerations influenced its form: the need to provide a modern office structure with an adaptable plan and the equal need to deal with a site located over the Tiber Creek sewer.
The architects designed an irregularly shaped pentagonal building that could be constructed in phases around a central court. The absence of interior structural columns allowed a free arrangement of offices. The southeast facade facing the Capitol has a flat U-shaped plan, the bottom of the U being longer than the sides. The bay sides were placed at a slight angle to the long facade, which is articulated with fluted pilasters extending from the second floor to the fourth, separating vertical columns of windows. The facade is sharply demarcated into three zones—the rusticated granite base, the pilastered limestone shaft, and the fifth-floor “entablature” atop a projecting cornice. A balus-traded terrace forms a high base for the building, thereby moving it back from the sewer close to Louisiana Avenue and allowing the elevator to serve the basement level. The design conformed to that of the buildings around the Capitol, although it is clearly subordinate to the Senate office buildings (see CH03 and CH06, pp. 135, 137).














