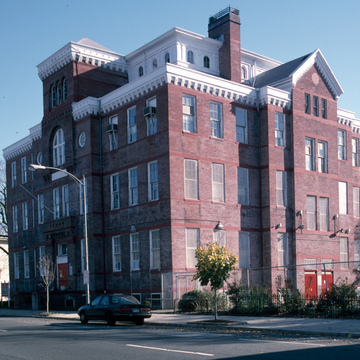The transition of municipal government in the late 1870s in the District of Columbia from the territorial experiment to the appointed commission system was particularly reflected in municipal architecture and in the George Peabody School. Where the territorial period was criticized for profligate spending on public works, the three District commissioners placed a heavy hand of economy on spending. The opulent public school buildings of Adolph Cluss gave way to spartan red brick designs of the Office of the Building Inspector that provided a fiscally sound solution to the need to provide dozens of such facilities for the city's expanding population. The municipal architecture program produced the Peabody School and its successors for the next two decades, under the direction of the engineer commissioner, who traditionally was a member of the Army Corps of Engineers, and his design staff in the Office of the Building Inspector.
With the Peabody School, the Office of the Building Inspector was still groping for the right model for future schools. It was one of the largest elementary schools the Office of the Building Inspector designed; the later ones were shorter and the hallways and staircases less spacious. The Peabody School gains some of its prominence from its commanding position along the southern boundary of Stanton Park, one of L'Enfant's growth nodes at the intersection of Massachusetts and Maryland avenues NE. The red brick facades are articulated with projecting and recessed pavilions. Heavily corbeled brick designs, round-arch windows, and a third-floor bull'seye window adorn the central entrance pavilion of the main facade. The unusual fourth-story penthouse is recessed from the building line and is sheathed in wood siding punctuated by circular arch windows. Although














