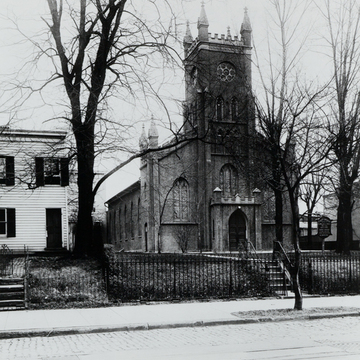The earliest structure in the city built to serve an ecclesiastical purpose is the Episcopal
The original 1807 block likely was a simple, hastily erected two-story Flemish bond brick structure that was distinguished for its pointed-arch windows and vaulted cove ceiling. Its service to the population that clustered near the Navy Yard won it the name “new church in the Navy Yard.” This original block is now sandwiched between the 1824 expansion to the north and the 1849 narthex and bell tower to the south. Stucco was applied to the narthex and bell tower in 1868, an exterior treatment that was extended to the entire structure by the end of the century.
In 1877–1878, architect William H. Hoffman Victorianized the structure by adding the elegant, slender cast-iron columns in the interior and the stained-glass windows around the exterior. In 1891, the central bell tower was raised and the interior adorned with frescoes. A successful practitioner of the Colonial Revival style, Washington architect Delos Smith in 1921 removed the frescoes and reformed the interior walls to resemble Venetian marble blocks. Finally, in 1955–1954, Horace W. Peaslee attempted to return the church to what was considered Latrobe's original intentions by simplifying the interior. He provided for simple plaster walls and ceiling and had the cast-iron columns painted white.
The present building bespeaks a Latrobian simplicity in its form. It is located far back from the sidewalk in a wide expanse of lawn. The most prominent feature, the bell tower, is punctuated with a projecting pointed-arch entrance vestibule flanked with small lancet windows. Small corner towers crown the main tower. Buttresses frame the bell tower and the narthex walls. At the fifth level of the tower is a large, circular stained-glass window composed of six circles surrounding a central one. The modest church structure masks the several additions to the rear that house the rectory, offices, parish hall, and support facilities.














