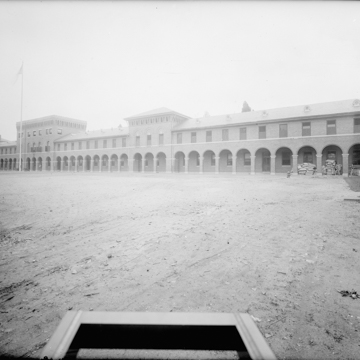In 1801, President Thomas Jefferson designated this site for the headquarters of the Marine Corps in Washington. Its location, just north of the entrance to the Navy Yard, likely reinforced the importance of the 8th Street thoroughfare and encouraged its development as a commercial strip as far north as Pennsylvania Avenue.
The barracks consist of a walled enclosure, around which are placed administrative buildings, duplex houses for officers, and barracks for enlisted persons. The 9th Street facade is of particular interest because of the articulation of the long wall into a central tower, hyphens, and end towers. The central tower is crowned with a castellated parapet, while the end towers are topped with hip roofs. A lineup of officer's duplex houses forms much of the 8th Street elevation. The center quadrangle is used as a parade ground. Today, the installation serves as home for the Marine Corps band and special ceremonial details. The number of corpsmen attached to the barracks far exceeds the accommodations available, so modern dormitory blocks were constructed nearby.
The original barracks structures were replaced in 1901–1902, according to a comprehensive scheme prepared by the Washington firm of Hornblower and Marshall. The Commandant's House on the G Street side of the complex at the far northern end was retained. Dating from 1805, it was designed with a four-bay, two-and-a-half-story main block, flanked by one-and-a-half-story wings. While its walls are unchanged, the roofline has taken the form of the Second Empire mansard roof lined with prominent dormer windows. The original form of the Commandant's House is attributed to George Hadfield, although alterations over the years have obscured its original appearance.










