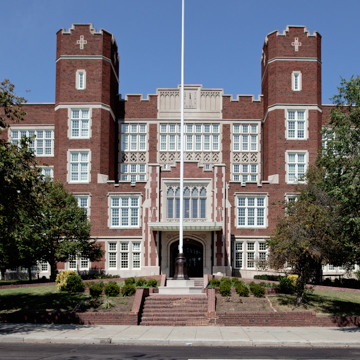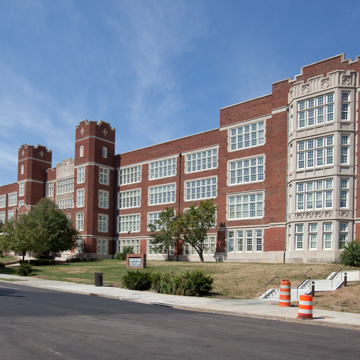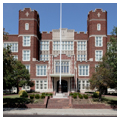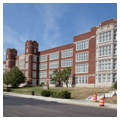Eastern Senior High School was one of the last public school buildings Municipal Architect Snowden Ashford designed prior to his resignation in 1921. He had served the District government for more than two and a half decades, starting in 1895 as assistant building inspector in the old Office of the Building Inspector. He possessed definite ideas as to appropriate styles for municipal public buildings and placed a strong Elizabethan and Gothic stamp on the public school buildings he designed. His design philosophy meshed perfectly with that of William B. Ittner of Saint Louis, who was commissioned to design Central High School (today Cardozo Senior High School). Ittner's adaptation of the Collegiate Gothic style to Central High School likely inspired Ashford's own designs for Dunbar Senior High School (now demolished), completed in 1916, and for the Eastern High School building. Ashford persisted in the use of the Collegiate Gothic in this building, despite the growing public popularity of the Colonial Revival style and the urging of the Eastern Alumni Association to abandon the “Anheuser-Busch Gothic” style.
Eastern Senior High School, constructed for white students, covers a spacious site of four city blocks on the eastern edge of the Capitol Hill neighborhood. Its location is a reflection of the tendency of the white population to locate in the newer outlying areas, leaving the older housing stock closest to the Capitol to the black population. The large building is laid out in a rectangular plan arranged around a central auditorium. Two turreted towers astride a two-story porte-cochère with Gothic arch openings give prominence to the central pavilion. Elliptical driveways encircle a small terraced landscape








