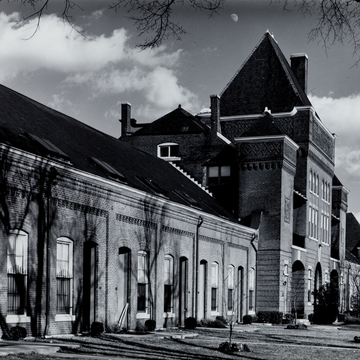A tour de force in brick, the East Capitol Street Car Barn demonstrates that an essentially industrial structure can exist in harmony with its residential surroundings. The Car Barn, located at the terminus of the Metropolitan Railroad Company's streetcar lines, was intended as a storage shed for the streetcars, a repair shop, and administrative offices for the streetcar company. The construction of this substantial car barn testifies to the successful electrification, with a conduit system, of Washington's rapid transit system. It was constructed seven years after congressional legislation required Washington trolley companies to operate by mechanical means rather than by animal traction. A narrow office structure measuring 433 feet long by 46 feet wide occupies the south side of the block, while sheds and shops were located to the north side. Today, only the walls of the shed and shops survive, which enclose and form the framework for modern low-rise apartment houses constructed to resemble town houses. The firm of Martin and Jones designed the conversion of the office structure to the new apartments.
The most compelling element of the Car Barn is the original office structure, running along East Capitol Street NE, between 14th and 15th streets. Designed in the Romanesque Revival style, its massing is classical in inspiration and its brickwork among the most elaborate in the Capitol Hill neighborhood. A central pavilion is linked to two end pavilions at the corners of the block with long hyphens. The main pavilion rises three stories, is crowned with a steep mansard roof, and is flanked by two-story square towers with mansard roofs. Panels of brick diaperwork formed of glazed headers encircle the frieze line of the pavilion and towers. A circular arch marks the entrance to the pavilion. The end pavilions are downsized versions of the central pavilion.






