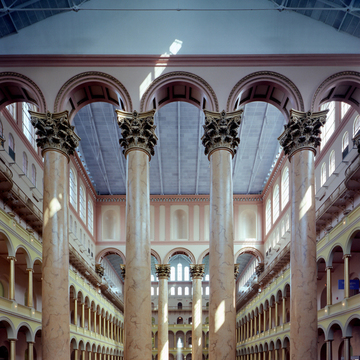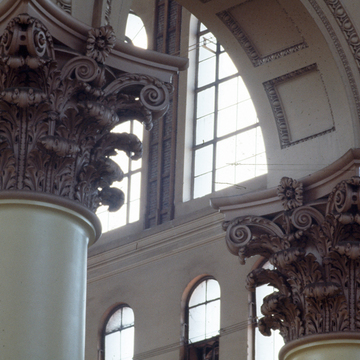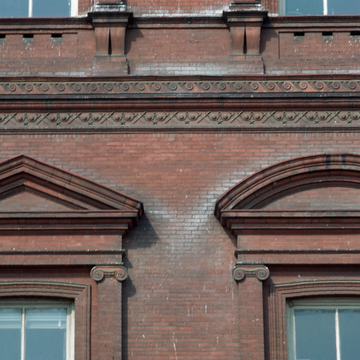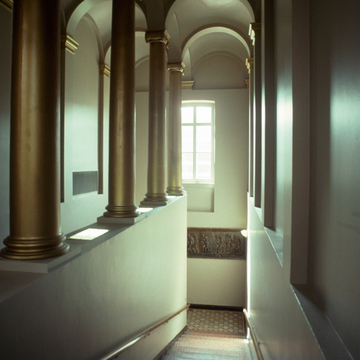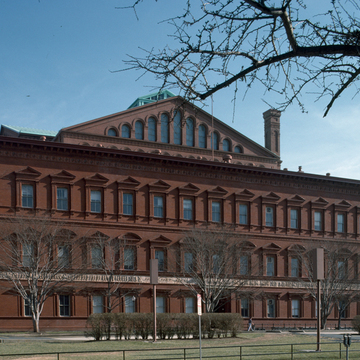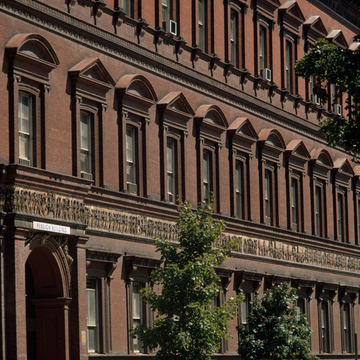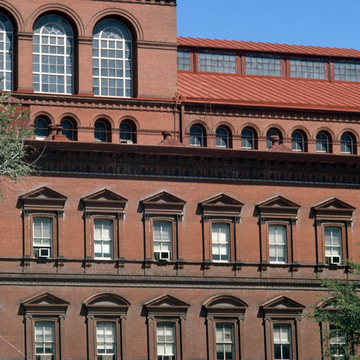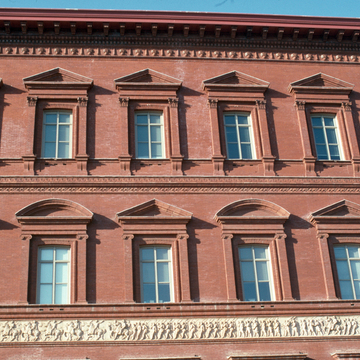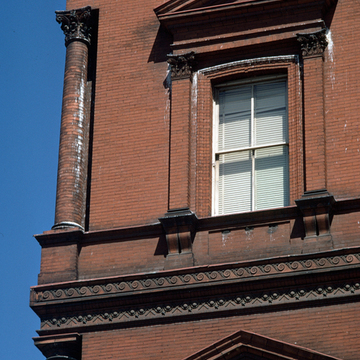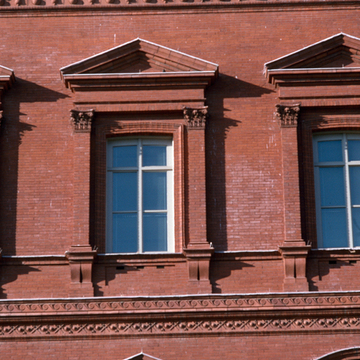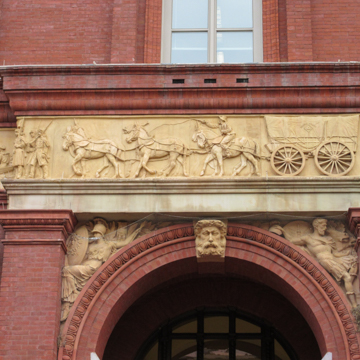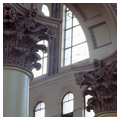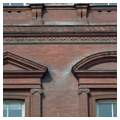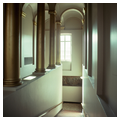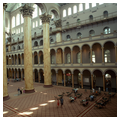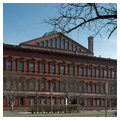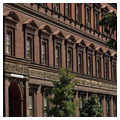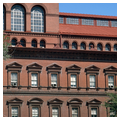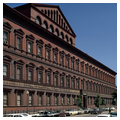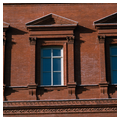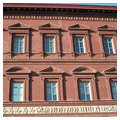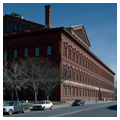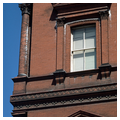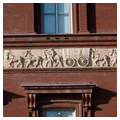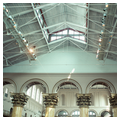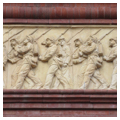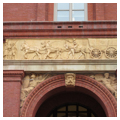You are here
National Building Museum
Even by modern standards the size of the Pension Building, erected solely to serve the needs of Union veterans, is astounding, with its immense scale deeply imbedded in the history of its origins. During and immediately after the Civil War, Congress passed laws that greatly expanded the eligibility for pensions of the wounded, maimed, widows, and orphans of that particular war. Complying with the complex laws and adjudicating the increased number of claims produced by this legislation required a staff of 1,500 Pension Office clerks. Dispersed accommodations in four rented buildings proved inadequate and led to the erection of a single facility. By the time the majority of the monies had been dispersed in 1920, $500 million had been paid from the Pension Building to Union veterans during a time when the North became rich and industrialized and the South remained poor and agrarian.
The Pension Building was planned by army engineer and architect Montgomery Meigs to provide a naturally air-conditioned
Antonio da Sangallo's Palazzo Farnese (1515–1534) in Rome, the largest and most famous of all Renaissance palaces, provided the model for the exterior massing and articulation of the Pension Building. Meigs's initial design called for a building on the same scale as the Palazzo Farnese, but eventually he doubled its size to 400 feet east to west by 200 feet north to south. Other major changes were in the roofing of the courtyard and the introduction of a 1,200-foot frieze depicting the Union Army on the march. Similarities to the Italian model are the horizontal organization of the building into three nearly equal stories, duplication of the main-story fenestration pattern of alternating segmental and triangular pediments, development of a full third story rather than an attic, and imitation of the details of its entablature. On the interior the brick staircases composed of deep treads and shallow risers, which are canted down, were derived from Palazzo Farnese staircases.
The elevation of the Pension Building's courtyard, two levels of arches outlined by simple, narrow moldings carried by slender columns, was based on Donato Bramante's Roman Palazzo della Cancelleria (1489–1511). Simultaneous with his careful adherence to its outward appearance, Meigs transformed his prototype in many ways. Four levels of open arches set back from the plane established by the two-story arcade (and the iron balcony suspended above it) were added to provide entry to the offices from the balconies. These office entrance arches were not aligned with the arcade openings (except in the center of each side), a violation of the Renaissance principle of axiality. As did other contemporaneous architects, Meigs used the image and meaning of historical architecture but manipulated many of its basic tenets and elements to meet his own pragmatic needs and different aesthetic outlook.
This Victorian attitude of combining partial quotations drawn from numerous historical precedents is further expressed by Meigs's odd placement of columns to span the top two stories on the four exterior corners. This Venetian architectural motif, the prominence of the main frieze above the ground story, and the sheer scale of the building all suggest that Meigs had carefully read John Ruskin's Seven Lamps of Architecture (1849), the most widely disseminated book on architecture in
The Pension Building's decorative elements all mark it as a monument to glorify the victorious Union Army. Meigs named the four entrances gates, an additional allusion to fortifications. The north gate, the Gate of Invalids, is presided over by Justice; the south Gate of the Infantry, by Truth. Mars, the god of war, protects the east Naval Gate, and above the west Gate of the Quartermaster is Minerva, goddess of wisdom. Meigs reinforced the military character of the building with a belt course of crossed swords between the second and third stories and a frieze of exploding bombs and cannons just below the cornice. The sculptor was Bohemian-born Caspar Buberl (1834–1899).
Buberl was also responsible for the building's most meaningful and spectacular feature, the 1,200-foot frieze dividing the ground story from the main level. It was executed in 3-foot-tall bisque terracotta panels by the Boston Terra Cotta Company. Cavalry, artillery, infantry, navy, and quartermaster's corps are all shown in characteristic dress and pose. Twenty-eight individual panels of varying length (representing 69.5 feet of original design) are repeated, but their order is varied to disguise any impression of sameness. Although Buberl likened the frieze to the Panathenaic Procession on the Parthenon, its relationship to that Athenian monument is more generic than specific. Friezes depicting military exploits were, in fact, a venerable tradition, dating from pre-classical times. Meigs's formal sources for his frieze, as well as for the spandrel sculpture above the doors, were the frieze, decorative relief panels, and spandrel figures on Jean-François Chalgrin's Arc de Triomphe (1806–1836) in Paris. The sculptural program on the then largest triumphal arch in the world depicts Napoleon's campaigns, including his Grande Armée on the march. Meigs's and Buberl's association of the victorious Union Army with the most famous army in the modern world was a statement about the power of the military in American society (and in the federal government) at that time.
The regularity of the exterior composition, made up of so many distinct parts, implies numerous cubes of space, which in reality is the case. However, another interior dimension exists. Not even the building's huge external mass prepares the visitor for the experience of the Pension Building's courtyard. It was designed to serve as an immense chimney, dispersing the air that had been drawn into each office through vents (there are three bricks missing under every window), to circulate throughout the offices (originally there were no doors facing the courtyard) and then exit through large clere-story windows. The scale of the courtyard is emphasized by the presence of eight colossal Corinthian columns, which rise 75 feet to carry the super-structure that supports the roof. Constructed of 70,000 bricks with terracotta bases 8 feet in diameter and molded plaster capitals, each column was plastered and painted to imitate Siena marble, the latter embellishment not carried out until 1895. The abacus above each plaster capital (based on those in Michelangelo's Santa Maria degli Angeli in Rome) is cast iron, a material used throughout the structure of the building in conjunction with brick and terracotta for its fireproof properties.
Extensive renovations in 1984 included structural stabilization, exterior cleaning and interior decoration, including the present color scheme and marbleizing, reproduction of shallow urns for the edge of the upper arcade (planned by Meigs to contain plants), and commissioning of white plaster busts, related to the building trades, for the small niches of the central court to replace lost busts of
Writing Credits
If SAH Archipedia has been useful to you, please consider supporting it.
SAH Archipedia tells the story of the United States through its buildings, landscapes, and cities. This freely available resource empowers the public with authoritative knowledge that deepens their understanding and appreciation of the built environment. But the Society of Architectural Historians, which created SAH Archipedia with University of Virginia Press, needs your support to maintain the high-caliber research, writing, photography, cartography, editing, design, and programming that make SAH Archipedia a trusted online resource available to all who value the history of place, heritage tourism, and learning.

