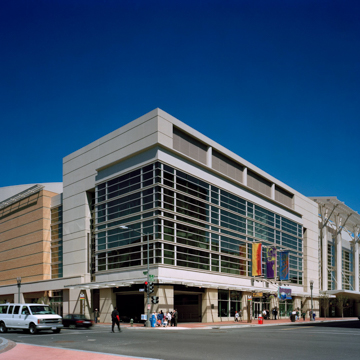The Capital One Arena, originally known as the MCI Center, is located in the Chinatown neighborhood of Washington, D.C., and sits atop the Gallery Place metro station. Designed in the 1990s by Marshall Purnell and Paul Devrouax as the home of the city's ice hockey and basketball teams, it was the first major sports facility built in Washington since the Robert F. Kennedy Stadium opened in 1961. It has served as a critical jumping-off point for the revitalization of Chinatown.
Prior to the erection of the MCI Center, the row houses on the site were first burned during the 1968 riots and then later leveled during urban renewal. The sports arena was erected as the third leg of a downtown triangle that included the Reagan Building and the convention center at Mount Vernon Square. The project was financed in large part by the city, but corporate MCI, Ogden and Levy, and Wash Net Investors also supported the facility's construction. City planners expected the sports arena to employ more than 1,400 area residents and generate business for local establishments.
Devrouax and Purnell, established in 1978, were hired for the high-profile job. Notable as the first African American firm to design a Fortune 500 headquarters (the Fannie Mae campus in McLean, Virginia), in 2009 Devrouax and Purnell were also one of six finalists for the Smithsonian’s National Museum of African American History and Culture. Marshall Purnell notably served as the first African American president of the American Institute of Architects.
Surrounded by Sixth, Seventh, and F streets in Northwest Washington, the building presents a facade that is broken up to echo the fronts of other nearby office buildings. But instead of imitating nearby styles, the structure embraces a modernist aesthetic with sleek and simple exterior treatment. Recognizing the different urban conditions on each side of the building, the architects employed a range of materials, including brick, precast concrete, aluminum, and steel, to create a dynamic exterior and mediate the scale of the structure. The result is a lively interplay of contrasts with expanses of salmon-colored masonry walls against expanses of glass, regulated through the use of standardized structural components.
While the exterior responds to the complex and varied urban context, the interior of the arena presents an architectural contrast and resembles a conventional stadium. The arena bowl with 20,000 seats features a giant screen video cube suspended from roof trusses. The architectural language mastered on the exterior with materials, colors, geometries, and motifs, all but disappears inside. Instead, the residual space between the external shell and interior arena accommodates lobbies, galleries, corridors, and other service functions. The space echoes the visual aesthetic of a food court set within a shopping mall.
The sports arena successfully integrated public transportation and parking infrastructure, thus adding to the transportation flow of the city. Due to its accessibility and architecture, the building received numerous accolades upon its opening in 1997. Some reviewers noted that the structure is one of the most excellent examples of sports architecture in the city; one commentator remarked that the sports arena successfully transformed a dead area known as the "hole in the doughnut" and served as a "tonic" development for the neighborhood. Merely eight years after the arena's completion, the city was reporting scores of new condominium and commercial structures along with new residents, eager to buy into the boom.
References
Heath, Thomas. "MCI Center to Open Doors on Dec. 2." Washington Post, July 23, 1997.
Lewis, Roger K. “Glitzy MCI Center a Revitalizing Force.” Washington Post, November 29, 1997.
Pollin, Abe. "MCI Center: Good for the City." Washington Post, January 8, 1998.
Wilgoren, Debbi. "A New Beginning for the District's East End: Residents Flock to Once-Empty Downtown Streets." Washington Post, March 7, 2004.












