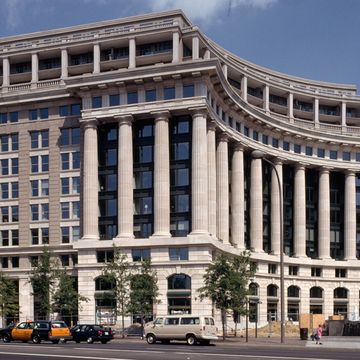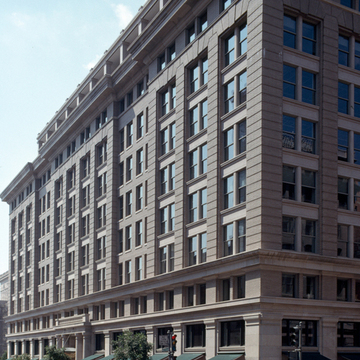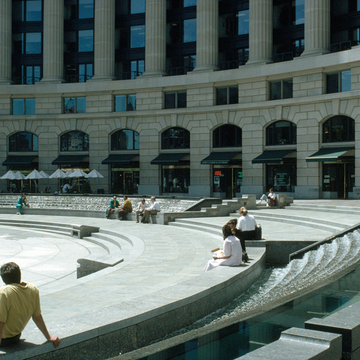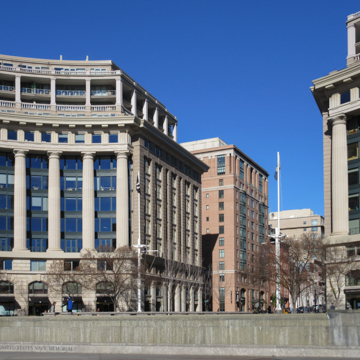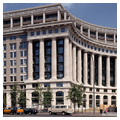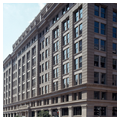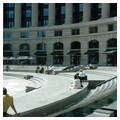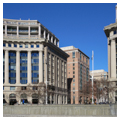Market Square is the ultimate contextual building in Washington. It was designed to fit in with a complex set of design requirements at the important intersection of 8th Street and Pennsylvania Avenue, the mid-point between the Capitol and the White House. Winner of a competition sponsored by the Pennsylvania Avenue Development Corporation, Hartman-Cox designed Market Square to reinforce the significance of 8th
Market Square is made up of two buildings, each a mirror image of the other. The buildings part company at 8th Street and offer a clear vista north to the Patent Office Building. Each building forms a hemicycle that curves around the Navy Memorial before straightening out on Pennsylvania Avenue. The hemicycle is formed of a curved facade lined with a five-story Roman Doric colonnade and heavily rusticated base constructed of Indiana limestone that wraps around the corner on Pennsylvania Avenue with four columns. Its drama recalls the hemicycles of the Post Office Building in the Federal Triangle. The rest of the facade is constructed of buff-colored brick and resembles turn-of-the-century commercial facades common to the city's downtown. The tripartite arrangement of vertical sections between the base, shaft, and cornice also separates the buildings' functions. Retail uses occupy the base. Commercial office space is assigned to the shaft, while residential condo-miniums are located in the cornice.
Market Square is notable for its unabashed classicism. The architects looked for design inspiration from not only the Federal Triangle, but also the Treasury Building and the buildings of the 15th Street Financial District. While the building is neither a square nor a market, its name recalls the city market that once thrived on the location of the National Archives across Pennsylvania Avenue.
Notes
Michael J. Crosbie, "On the Avenue," Architecture, April 1991, p. 61.

