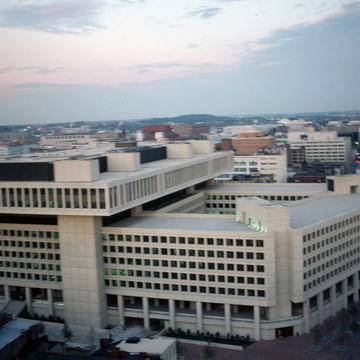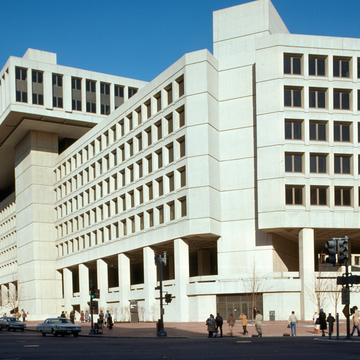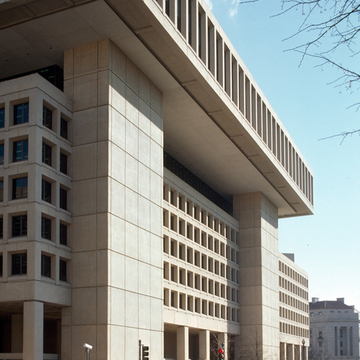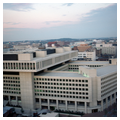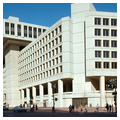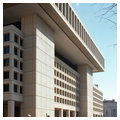The FBI Building was one of the first major governmental buildings to rise along Pennsylvania Avenue as part of the revitalization of that thoroughfare. C. F. Murphy was the official designer, but the director of the agency, J. Edgar Hoover, influenced many of the building's particulars. When completed in 1974, at $102.5 million, it was the most expensive government building ever erected in Washington, D.C. It provided the expanding department roughly one million square feet of usable office space, about 40 percent more than it had access to previously.
Organized around a courtyard that opens visually to Pennsylvania Avenue, the FBI Building rises eleven stories above grade and extends three below. The upper floors appear to be placed on stilts, which were intended to form an open arcade with shops and restaurants. Hoover vetoed the commercial facilities in the interest of security for the agency's employees, but the loss of the open arcade deadened the building and its surroundings. The 75-foot setback from the avenue allowed for rows of shade trees. The buff-colored precast window frames are set into cast-in-place corner piers that contain the building's services. The materials and window designs and the articulation of stories in groups recalls slightly earlier buildings such as Marcel Breuer's Department of Housing and Urban Development Building in the Southwest Quadrant of the city and Boston's city hall, designed by Kallmann, McKinnell and Knowles. The high cost of the building was raised significantly by the inclusion of traditional Congress components, including a 700-seat theater and auditorium, medical center, two-story basement gymnasium with basketball court and exercise rooms, photographic studios and laboratories, and a publishing facility for in-house productions including the famous “Most Wanted” posters or pamphlets like “What Young People Should Know About Communism.”
Significantly, the building aimed to also connect the department and its functions with the public and Washington’s tourists. For example, the second level featured a plaza open to visitors during working hours. Special escalators took tourists from the street level to several exhibit areas, including opportunities to watch crime technicians at work through large glass partitions, and a firing range with an auditorium that allowed visitors to watch agents practice their marksmanship on targets. All of these points of accessibility were eventually closed for safety concerns.
As the FBI building neared completion, some critics viewed it as refreshingly modern when compared with the classically inspired Rayburn House Office Building and the Federal Triangle buildings. Others have justly criticized it as being out of step with its immediate environment.
References
Newton, Linda. “Workers React to New Offices.” Washington Post, October 1, 1975.
Pincus, Walter. “Hoover’s Lasting Monument: New Headquarters for FBI.” Washington Post, June 9, 1971.

