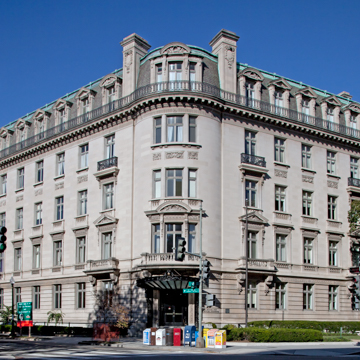You are here
National Trust for Historic Preservation
Washington's ultimate luxury apartment house was modeled on a Parisian formula probably suggested by the similarity of Washington's corner sites to those of Paris. The obtuse angle formed by Massachusetts Avenue crossing the grid at 18th Street suggested to Sibour a corner tower to act as a hinge and to absorb the internal irregularities caused by the disparate geometries established by the two regular main facades. Like its Parisian prototypes, the McCormick Apartments' high rusticated ground floor and tall mansarded top story bracket three intermediate levels in order to minimize the building's large size and to relate it to individual neighboring mansions that were also clearly divided into distinct horizontal layers.
Superb quality carving of sculptural details, such as the brackets that support balconies, the entablatures and pediments above second-and top-story windows, and the relief panels set between the third and fourth stories, contribute significantly to the refined beauty of the entire building. Restraint in the use of limestone architectural and sculptural ornament was repeated in the fine wrought-iron marquees above the entry and the balcony and balustrade railings, elements that also evoke Parisian streetscapes.
Writing Credits
If SAH Archipedia has been useful to you, please consider supporting it.
SAH Archipedia tells the story of the United States through its buildings, landscapes, and cities. This freely available resource empowers the public with authoritative knowledge that deepens their understanding and appreciation of the built environment. But the Society of Architectural Historians, which created SAH Archipedia with University of Virginia Press, needs your support to maintain the high-caliber research, writing, photography, cartography, editing, design, and programming that make SAH Archipedia a trusted online resource available to all who value the history of place, heritage tourism, and learning.




















