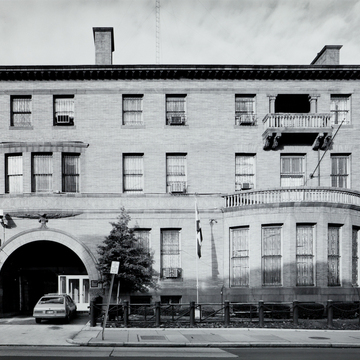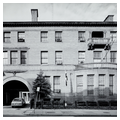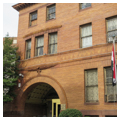You are here
Chancery of Iraq
The self-contained form, earthy color, and seemingly stark composition of the Boardman House set it apart from the majority of its more flamboyant contemporaneous neighbors. A low hip roof covers three stories of brown-yellow Roman brick walls set upon an ashlar basement, a compact form derived originally from Italian Renaissance palace models. This heritage is emphasized further by the wide brick frieze that divides the blocky structure into a tall ground story and two upper floors. Its Greek key pattern, made by the long thin bricks, is the same height as the Ionic balustrade order of the balcony rail above the single-story bay window on P Street (and the top-story balcony above it), a detail borrowed directly from the Pitti Palace in Florence. As strong as these Renaissance elements are, they were not used in an archaeological manner but rather as one set of fundamental design principles guiding the architects. The second, seemingly contradictory tradition at work, the medieval, has been so well integrated into the classical that the two seem natural allies. The grouping and asymmetries of window placement, low archway with carved Richardsonian Romanesque
Writing Credits
If SAH Archipedia has been useful to you, please consider supporting it.
SAH Archipedia tells the story of the United States through its buildings, landscapes, and cities. This freely available resource empowers the public with authoritative knowledge that deepens their understanding and appreciation of the built environment. But the Society of Architectural Historians, which created SAH Archipedia with University of Virginia Press, needs your support to maintain the high-caliber research, writing, photography, cartography, editing, design, and programming that make SAH Archipedia a trusted online resource available to all who value the history of place, heritage tourism, and learning.



















