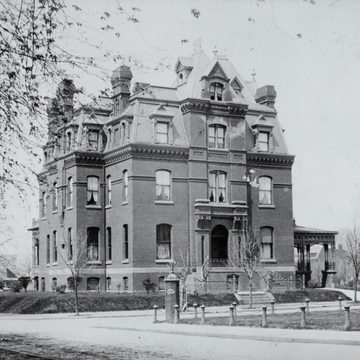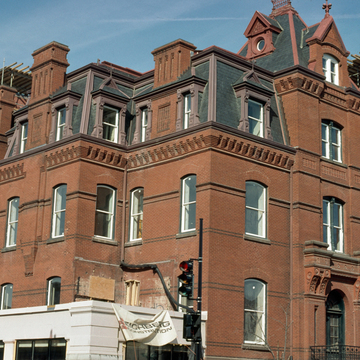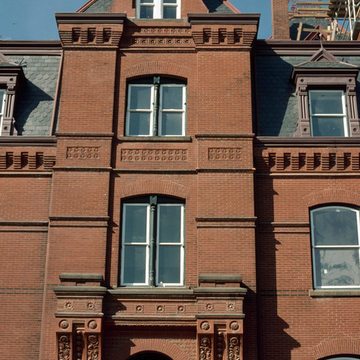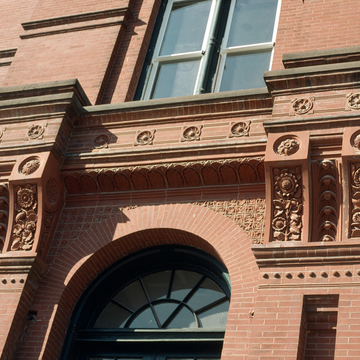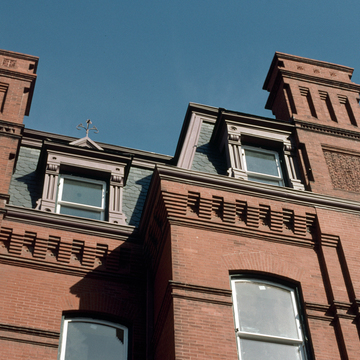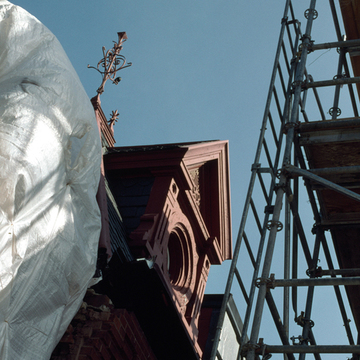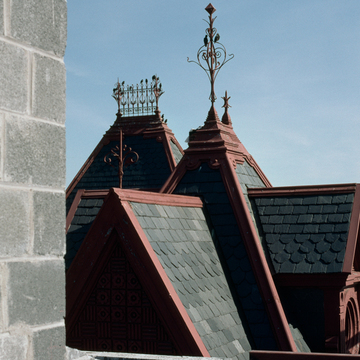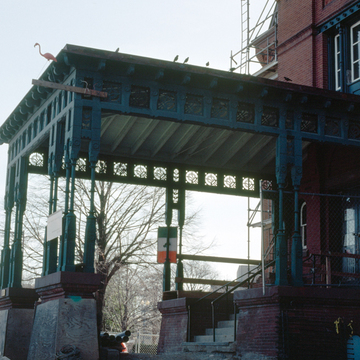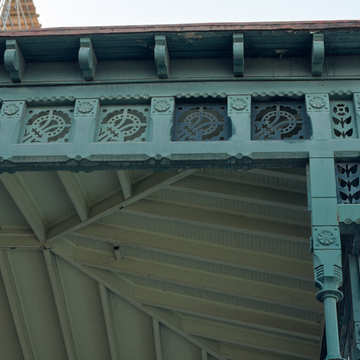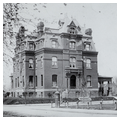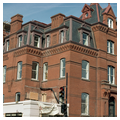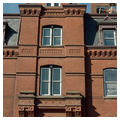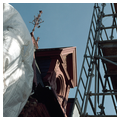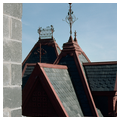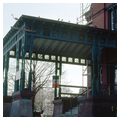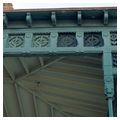The oldest remaining mansion in the Dupont Circle area is the residence of James E. Blaine, the sole surviving example of at least seven imposing Second Empire and Queen Anne residences executed in Washington by the transplanted Philadelphia architect John Fraser. Built in 1881–1882, the monochromatic brick and terracotta Blaine house was designed for a rectangular lot on 16th Street, which accounts for its odd relationship to Dupont Circle, especially its third entrance facing the adjoining lot rather than being located on its P Street facade (where there was a commercial addition in 1921). The exterior massing is organized around a cruciform plan superimposed upon a square, which finished in a massive tower rising above the mansard roof. The skyline is further enlivened by seven chimneys (now truncated, having lost their bulbous tops), which emerge on different stories supported by corbeled brick tables, and by the building's prominent corbeled brick entablature. Variegated slate roof tiles cut in differing patterns, pressed tin dormers, and large fields of molded brick provide additional surface decoration whose intricacy is matched by the original wood porte-cochère. Clusters of incised, chamfered, and turned posts support a frieze of filigreed jigsawn panels and a simple bracket cornice. All of these features are stock elements from the Queen Anne repertoire, but Fraser's facility in combining them results in a building of a dense and intricate surface consistency. One of the Blaine mansion's most arresting features is the 20th Street entry, where huge molded terracotta brackets and an iron fence are both ornamented with sunflowers, treated naturalistically in the terracotta, but stylized when rendered in iron.
You are here
James E. Blaine House
If SAH Archipedia has been useful to you, please consider supporting it.
SAH Archipedia tells the story of the United States through its buildings, landscapes, and cities. This freely available resource empowers the public with authoritative knowledge that deepens their understanding and appreciation of the built environment. But the Society of Architectural Historians, which created SAH Archipedia with University of Virginia Press, needs your support to maintain the high-caliber research, writing, photography, cartography, editing, design, and programming that make SAH Archipedia a trusted online resource available to all who value the history of place, heritage tourism, and learning.














