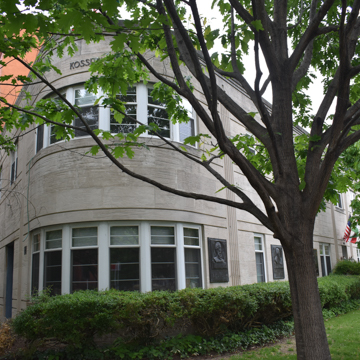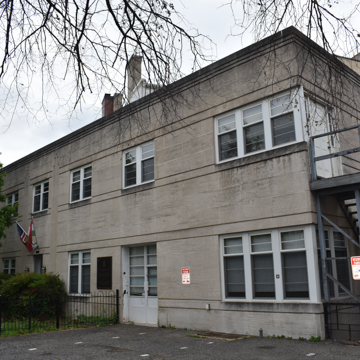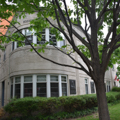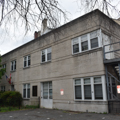Washington architect Gertrude Sawyer designed this two-story building just off Dupont Circle at the intersection of Massachusetts Avenue and 20th Street NW. Originally constructed in 1935 as a three-unit apartment building, the Junior League of Washington occupied it as its headquarters shortly after completion. By 1938, the building had become the headquarters of the Hungarian Reformed Federation of America (HRFA), a nonprofit fraternal life insurance company, which named the structure in honor of freedom fighter Lajos Kossuth, the father of Hungarian democracy. For decades, the building served as the unofficial embassy of “Free Hungary” during the Communist era. Two plaques on the eastern wall of the building depict Kossuth and Theodore Roosevelt, who signed the charter of the HRFA in 1907.
Although Sawyer largely worked in historicist styles, her design of the Kossuth House embraced the contemporaneously fashionable Streamlined Moderne, with its horizontal lines and curving forms. Its design is more indicative of the modernist buildings surrounding Dupont Circle then those leading up to the grand residences of Embassy Row along Massachusetts Avenue. The trapezoidal two-story structure features steel-frame construction and limestone cladding. Kossuth House fashions a strong horizontal orientation, including the notable rounded corner with ribbon band windows; offices on the first level feature narrow yet tall windows when compared to those on the upper level. The building exhibits minimal decoration, such as the horizontal grooves that correspond to the window heights and follow the perimeter of the facade. Also distinctive is the staggered vertical fluting extending the two-story height between sets of window bays. There is minimal corbeling detail at the junction of the parapet and flat roof. The Kossuth House maintains its natural stone palette instead of the more typical white-painted facades of Streamlined Moderne buildings.
Sawyer, a graduate of the University of Illinois (1918) and Smith College’s Cambridge School of Architecture and Landscape Architecture (1922), was one of the first women to become a licensed architect in the District of Columbia. After working in the firm of Horace W. Peaslee, Sawyer opened her own architectural practice in Georgetown in 1934, specializing in historic restoration and Colonial Revival designs. Her most significant commission was over two dozen residential and farm buildings at the Jefferson Patterson estate, Point Farm (now the Jefferson Patterson Park and Museum), in Calvert County, Maryland. During World War II, Sawyer worked at the Fairchild Aircraft Engineering Department, in Hagerstown, Maryland, and became a lieutenant commander in the Navy’s Civil Engineer Corps (also known as the Seabees), where she designed 4,000 temporary houses for military families. After the war, Sawyer continued her architectural practice until her retirement in 1969. By that time, she was registered to practice architecture in the District of Columbia, Florida, Maryland, Ohio, and Pennsylvania.
Currently the Kossuth Foundation occupies the first floor and basement of the building, while private offices for mental health providers are on the second floor. Plans to expand the building were approved by the DC Historic Preservation Review Board in June 2018. The design, which includes a three-story roof addition and expanded basement, retains the distinctive corner curve along with windows that match the design and rhythm of the existing structure. The Kossuth Foundation will remain the ground-floor occupant, with residences above. As of fall 2021, construction has yet to begin.
Every Sunday since 1997, the year-round Dupont Circle Farmers Market hosts tents on 20th Street in front of the Kossuth Foundation, which is now largely shielded by trees. Over time the pedestrian path and main entry on Massachusetts Avenue have been closed off by a low iron fence, forcing visitors to enter on what was previously the side of the building. The three parking spaces to the right of the 20th Street entry further emphasize the side door as the current main entry.
References
Allaback, Sarah. "Gertrude Sawyer." In The First American Women Architects, 217–218. University of Illinois Press, 2008.
“Architect Gertrude Sawyer, AIA and the Building She Designed at: 2001 Massachusetts Ave NW, Washington, DC 20036.” Report completed for DC Historic Preservation Review Board, August 17, 2017.
Brownell, Jean. "A Woman's Washington: From a Cow Barn to Swank Mansions, Gertrude Sawyer Has Designed Them All." The Washington Post, September 26, 1940.
Callcott, Steve. “2001 Massachusetts Avenue, NW.” Historic Preservation Review Board Staff Report and Recommendation, July 26/August 2, 2018. H.P.A Number 18-515.
Dean, Ruth. “For The Seabees: Woman Architect Came to Their Aid.” The Sunday Star (Washington, D.C.), March 25, 1956, D-10.
Historic Preservation Office. “Kossuth Foundation.” In 2018 Annual Report, 26. Washington, D.C.: D.C. Office of Planning, 2018.
Kossuth Foundation, Silverback Development, Goulston & Storrs, and The Eisen Group. Existing and Proposed Plans, Sections, Photographs, and Renderings for “Historic Preservation Review Board, 2001 Massachusetts Avenue, NW” [Washington, DC, H.P.A Number 18-515]. June 29, 2018. Received by Karol Williams via email from Washington DC Historic Preservation Officer, October 6, 2021.
"Kossuth House News." Bocskai Rádió, July 13, 2019. Accessed January 25, 2020. https://www.bocskairadio.org/.











