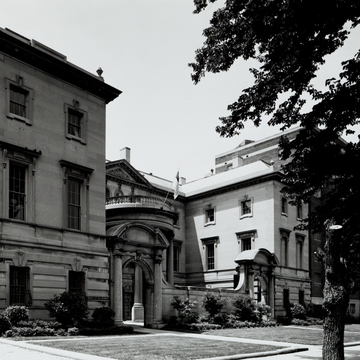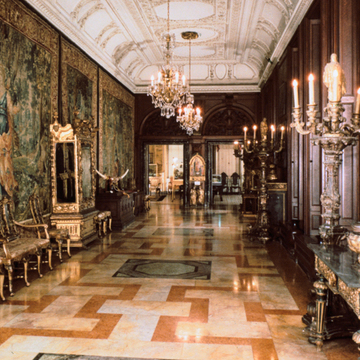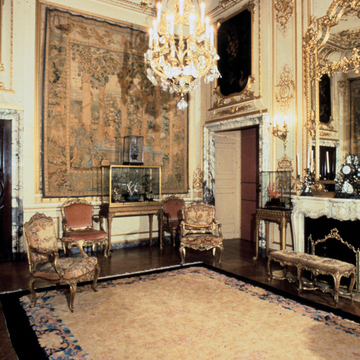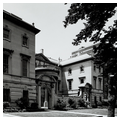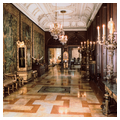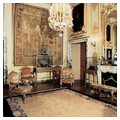You are here
Anderson House, Headquarters of the Society of Cincinnati
Anderson House is considered the masterwork of its Boston-based architects, Arthur Little and Herbert W. C. Browne. Their clients, diplomat Larz Anderson and the writer Isabel Weld Perkins Anderson, probably played an active role in the design of their house. (Larz Anderson's parents had commissioned their house at 1530 K Street, now destroyed, which was designed by H. H. Richardson.) The imposing exterior massing of Anderson House (138 feet wide, 106 feet deep, and 66 feet, 6 inches tall) and architectural forms relate directly to the solidity and proportions associated with English late Baroque architecture. Two massive wings are connected across the front by two arched and pedimented gates and a low courtyard wall and across the back by a seven-bay central block entered through an attenuated semicircular Corinthian portico. The tan limestone walls on the street facade act as protective covering penetrated by few and relatively small windows; this approach is reversed on the south-facing garden front, where large and copious windows flood the major public and private rooms, including an orangerie, with sunlight. Sculpted details are limited to the gates and portico; shallow linear outlining of rectangular and semicircular elements completes the sober and restrained decoration of the planar surfaces.
Although the rooms of Anderson House are decorated in a heterogenous collection of historical styles, their interrelationships are such that there is no sense of disjunction as one passes between them. The symmetry implied by the exterior massing is not replicated in the house's plan, but the separation of private life from the bustle of the street is, as there are no through vistas upon entering. The three-part hallway (with lovely illusionistic paintings on the ceiling) runs perpendicular to the central axis and directs visitors to the wing and, via a circuitous route, into the two-story ballroom that traverses the south front. Principal public rooms are located on both the ground and second stories with English Baroque and several French eighteenth-century styles, the primary decorative vocabularies used.
Writing Credits
If SAH Archipedia has been useful to you, please consider supporting it.
SAH Archipedia tells the story of the United States through its buildings, landscapes, and cities. This freely available resource empowers the public with authoritative knowledge that deepens their understanding and appreciation of the built environment. But the Society of Architectural Historians, which created SAH Archipedia with University of Virginia Press, needs your support to maintain the high-caliber research, writing, photography, cartography, editing, design, and programming that make SAH Archipedia a trusted online resource available to all who value the history of place, heritage tourism, and learning.














