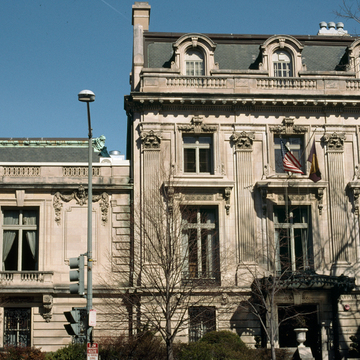You are here
Cosmos Club
Carrère and Hastings's remodeling of the Second Empire Curtis J. Hillyer house into the Townsend residence (whose center block incorporated the mass of the original building) is an excellent example of the French academic strategy of using dominant and subordinate parts as compositional and expressive devices. Gradation of massing, window openings, and architectural ornamentation resulted in a particularly coherent and beautiful facade. Each of the building's five parts—central block, wings, and garden walls—is of equal width but unequal height, thus establishing primary, secondary, and tertiary zones. This diminution of mass from the center outward is accompanied by a concurrent movement from an open center to closed edges. Large windows fill each of the three bays in the central block while only the central bay
Intersection of the two main volumes, one oriented vertically and one horizontally, is further emphasized by their distinctly different surface treatments. In the center the walls are completely subordinated to the architectural framing elements, five giant Corinthian pilasters and elaborate window frames and entablatures. In contrast, the cubic solidity of the wings, literally reinforced by corner quoins and a parapet, is broken by shallow layering of the rectilinear details, imposing balus-traded balconies and luxuriant masks and swags. All these volumetric and surface tensions are masterfully resolved by the balance of the masses, the same treatment of the rusticated basement, and the elegant and academically correct use of the entire range of the refined Louis XVI decorative vocabulary. The interplay between thin slices of moldings or panels and the exuberantly three-dimensional sculptural decoration, crisp sculptural details that pop out of the smooth limestone walls, attest to the sophistication of the talents of Carrère and Hastings.
Writing Credits
If SAH Archipedia has been useful to you, please consider supporting it.
SAH Archipedia tells the story of the United States through its buildings, landscapes, and cities. This freely available resource empowers the public with authoritative knowledge that deepens their understanding and appreciation of the built environment. But the Society of Architectural Historians, which created SAH Archipedia with University of Virginia Press, needs your support to maintain the high-caliber research, writing, photography, cartography, editing, design, and programming that make SAH Archipedia a trusted online resource available to all who value the history of place, heritage tourism, and learning.

























