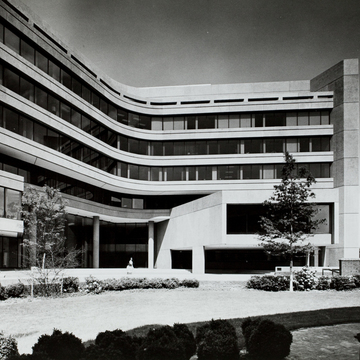The American Institute of Architects headquarters is one of the earliest of the now-common “background buildings” tied to historic buildings. Located throughout the central city, these ensembles represent an effort to provide new structures behind historic buildings without competing with, or overpowering, them.
In 1963, the organization sponsored a competition, calling for a building of “special architectural significance” and “a symbol of the creative genius of our time,” while protecting the Octagon house in front of the site. From several hundred submissions, the AIA in 1964 selected a design prepared by
The AIA then hired The Architects Collaborative (the firm founded by Walter Gropius, who had died in 1969). The firm's seven-story, poured-concrete building with bands of tinted glass has a broad V-shaped floor plan. The Fine Arts Commission praised it for not competing with the Octagon, and some critics complimented its sculptural shape and the active environment in the walkway between the new and old buildings. Although others found it cold and monotonous, the building has gained advocates in recent years. They especially like the welcoming first story that attracts visitors to the exhibition spaces in the lobby and mezzanine. It is now widely seen as a warmhearted building, designed to enhance and shelter the Octagon.














