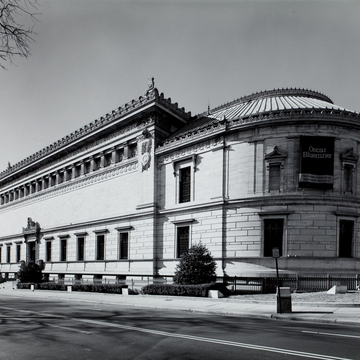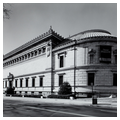When the Corcoran Gallery of Art outgrew its Second Empire structure at the northeast corner of 17th Street and Pennsylvania Avenue, the museum elected to move to a larger site, leaving behind the handsome building designed by James Renwick and erected in 1859–1861 (see WH15, p. 000). The new building, however, proved its equal aesthetically. Located three blocks south of Renwick's building, it foreshadowed the development of that area as the western boundary of the monumental frame for the Ellipse.
To entice visitors, the structure relies on proximity to the sidewalk and an elaborate Greek-inspired doorway flanked by reclining lions. The severity of the facade bespeaks the serious study of art. Three horizontal bands—a pink granite foundation, a smooth marble wall punctuated by fortified windows, and an elaborate Greek detailed entablature—insulate the interior. Square openings in the frieze, allowing for air circulation across the galleries in warm weather, provide a connection between street bustle and the sequestered interior. The copper roof contributes a sense of lightness to the heavy building.
As the visitor enters and climbs the lobby steps, the closed and protected structure opens into a large, airy enclosed court, originally Statuary Hall, supported by limestone Doric columns. Ahead is the main stairway, 16 feet wide, with pedestals on either side for sculpture. The stairway invites the visitor to the second floor, where picture galleries open from the atrium's encircling balconies.
The Corcoran building program also called for accommodations for the Corcoran School of Art, so a separate entrance staircase leads to the dramatic Hemicycle, which connects the gallery and the school and houses an auditorium and exhibition space. Designed by Flagg as a double-height room, the Hemicycle's interior was redesigned by Washington architect Waddy B. Wood as a two-story space in 1915. The addition of the Clark Collection to the Corcoran's holdings in 1928 necessitated an addition, the west wing designed by Charles Platt.

























