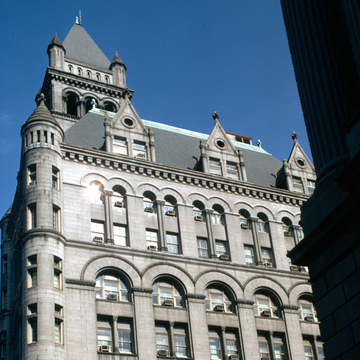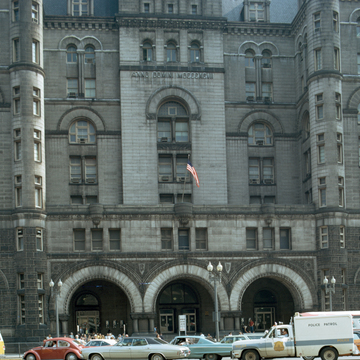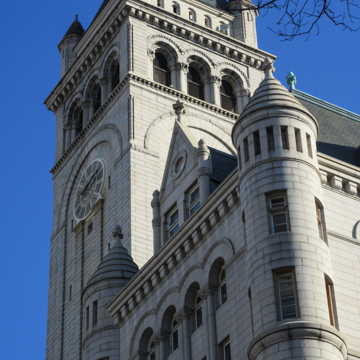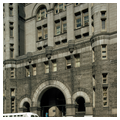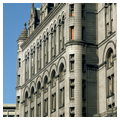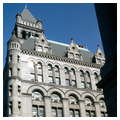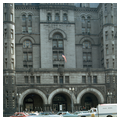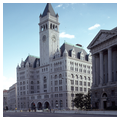The first public building in the triangle area, the Old Post Office has endured an uneasy relationship with its later neighbors. Built as the Post Office Building, it was renamed the Old Post Office when the new Post Office was constructed across 12th Street as part of the Federal Triangle scheme. It was the product of the Office of the Supervising Architect, a bureau within the Treasury Department, which assumed responsibility for federal government buildings throughout the nation. At the time the building was initiated, Willoughby J. Edbrooke of Chicago served as supervising architect. While he frequently is credited as the architect of the building, Edbrooke saw his position primarily as an administrator or an executive. By the 1890s, the office employed a large technical and clerical force, and Edbrooke's designers were responsible for taking charge of the entire design process associated with a public building. He served in the position for only two years, from 1891 to 1893, a brief tenure during which at least eighty-six federal government buildings were in the pipeline.
The completion of the Old Post Office in 1899 occurred at a time when the public taste, particularly in public buildings, had turned to classical forms. Numerous critics cited the large, somewhat ungainly Post Office Building as symptomatic of the inability of designers in the Supervising Architect's Office to produce public buildings commensurate with those designed by architects in private practice. The Supervising Architect's Office was taken aback by the criticism because, since the 1870s, the vast majority of the federal government buildings had been designed in the
The Old Post Office was designed in a manner reminiscent of H. H. Richardson's Allegheny County Courthouse in Pittsburgh, with a large clock tower rising out of the massive granite structure. The building's exterior is articulated with a downsizing of the round-arch opening as the building ascends and with setbacks in the elevation above the front and side entrances. The treatment of the granite also separates horizontal sections of the building, from rusticated blocks at the base to smooth blocks above. Round towers capped with conical roofs accentuate the corners and ornamented dormer windows punctuate the roof.
The Old Post Office was at odds with the twentieth-century City Beautiful groupings of public buildings the nation's designers envisioned for the capital city. However, the McMillan Plan of 1901–1902 could hardly have recommended the building's removal so soon after its completion. But by 1926, the Federal Triangle plan was designed with another building in its place, one that would complete the Internal Revenue Service hemicycle. The economic crisis of the 1930s prevented the demolition of the incongruous but perfectly serviceable building. Efforts to upgrade Pennsylvania Avenue in the 1960s led to models showing the “completion” of the Federal Triangle, meaning the demolition of the Old Post Office, or the retention of only its tower, jutting out from a new building.
The preservation of the Old Post Office was the result of its survival to the 1970s, when historic preservation forces coalesced to bring about a revision in federal and District policies concerning older buildings in the capital city. The Old Post Office was transformed into a model of the federal government's efforts to create multi-use, publicly accessible federal government buildings. The firm of Arthur Cotton Moore/Associates designed the rehabilitation of the Old Post Office, reopening its covered center court, upgrading office space around the perimeter for federal government cultural and arts programs, and placing a two-level shopping arcade at the ground floor. While tourists and office workers alike benefit from the food services in the shopping arcade, this function also produces an odoriferous pall throughout the interior.





