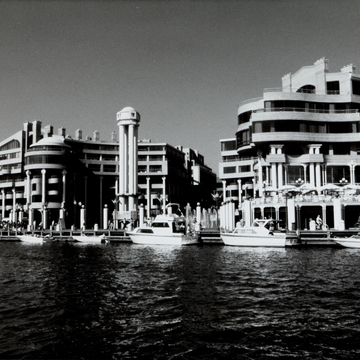Washington Harbour ranks among the city's most loved and hated buildings. Located on the Georgetown waterfront between 30th and 31st streets, it connects in its monumentality with the Potomac River, the Kennedy Center, and Watergate, rather than with Georgetown. The mixed-use development replaced an abandoned cement plant to offer luxury condominiums, offices, retail space, restaurants, and underground parking. For this project, architect Arthur Cotton Moore abandoned his usual red brick contextual palette and opted for a tan brick and limestone mix of surfaces, shapes, and decorative elements, producing a seemingly forced juxtaposition of elements.
The most admirable aspect of Washington Harbour is its plan. The project includes four structures, two on either side of Thomas Jefferson Street, which defines the center line and concludes in a monumental elliptical plaza. Virginia Avenue bisects the project on a roughly east-west thoroughfare lined with shops. A wooden boardwalk runs along the river's edge. With this site plan, a strong sense of place is created in what was formerly a postindustrial wasteland. The design, which repeats motifs from previous projects by Moore, such as a limestone arch that had appeared in the rehabilitation of the Old Post Office in the Federal Triangle, can be viewed as the architect's effort at autobiography.
The design embraces a Postmodern aesthetic—a mix of Art Deco, Art Nouveau, Gothic Revival, Greek Revival, and other architectural styles—and projects varying geometric shapes; some columns, buttresses, and pilasters used are structural, but many are not. The roof features brick chimneys adorned with corbels while balconies are edged with brick or metal parapets in various styles. The mix of styles allowed Moore to break up the monolithic facade and create smaller surfaces that appear to be visually interesting and surprising.
One of the most significant aspects of the development was the creation of public spaces on the waterfront, including the addition of a “water dance” fountain designed by William Hobbs. Although phase two of the project was scheduled to begin in late 1986, the plan never materialized, and the land was sold for the construction of the House of Sweden in 2006.














