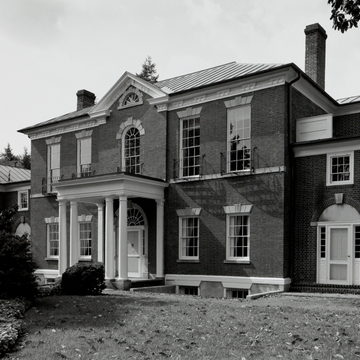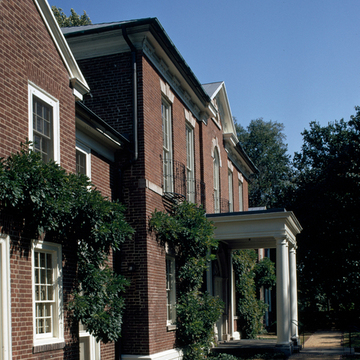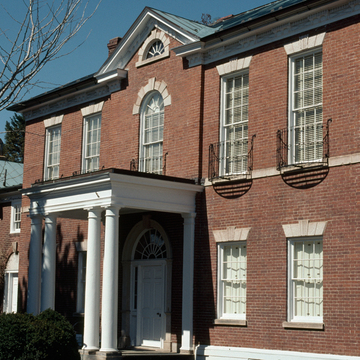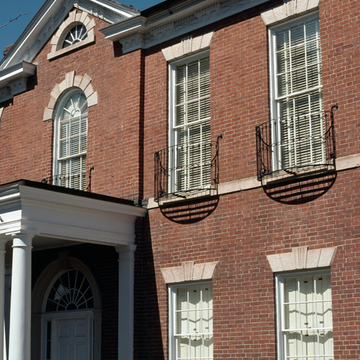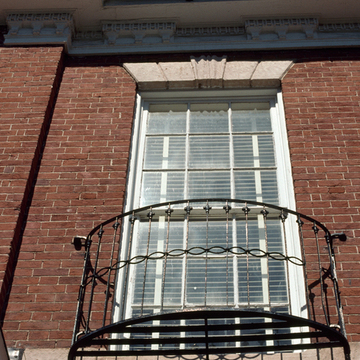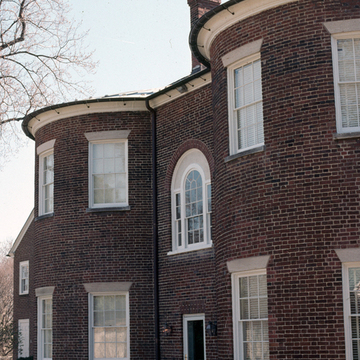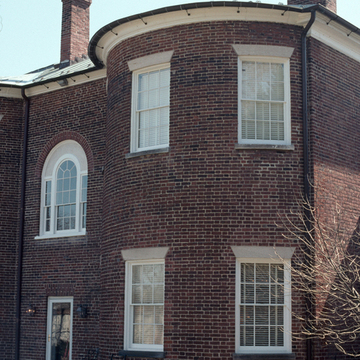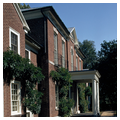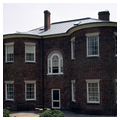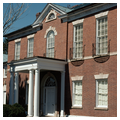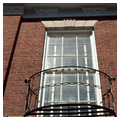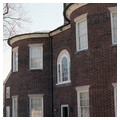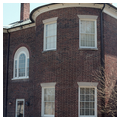Appearing aloof from the city surrounding it, Dumbarton House sits like a country dwelling on high ground north of Q Street. By all accounts, United States Treasury First Registrar Joseph Nourse built the original rectangular block with its hyphens and wings. The house passed through several owners and renovations until 1915, when its location on Q Street became an impediment to a new route across Rock Creek Park and the District government moved the house to its current site.
In 1928, the National Society of Colonial Dames of America purchased the house and hired Kimball of Philadelphia and Peaslee of Washington to restore it as their headquarters. Kimball, who was also a well-respected historian, offered the major ideas; Peaslee was the on-site architect of record. The two-story house originally was designed on a central hall floor plan with two rooms on each side. At the rear, two large bow-shaped wings attractively frame the garden. On the exterior, a carved wooden basket-weave frieze, stone window lintels, a stone belt course, wrought-iron balconies, and a Doric portico leading to the entrance door are the principal decorative features. Restoration work of the 1930s included installation of mantles salvaged from houses in Georgetown and Philadelphia, the Colonial Revival rear garden wall and landscaping, and the rebuilt, enlarged wings of the house.

