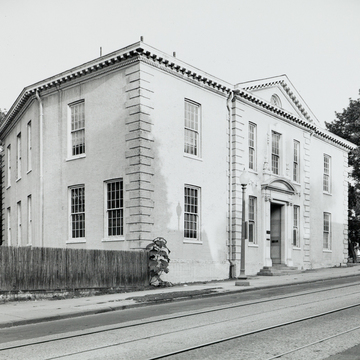In harmony with its surroundings, this small building was wedged into a triangular site formed by the intersection of Wisconsin Avenue and 33rd Street. The previous building on the site was a general purpose elementary school that served white students. The replacement school, constructed in 1911–1912, offered industrial education, including training in mechanical drawing and shopwork, also for white students. In 1950, the building was converted to offices for the public school system, and thereafter to a private office building.
At the time the building was designed, the Office of the Municipal Architect had only recently been formed. As its first head, Snowden Ashford tried to assert governmental control over architectural design. That the Wisconsin Avenue School was designed in the Colonial Revival style, rather than in the Collegiate Gothic or Elizabethan Style favored by Ashford, may be due to its appropriateness for Georgetown or to the taste of Washington architect Thomas J. D. Fuller, whose name appears with Ashford's on the drawings.
The Wisconsin Avenue School is considered Colonial Revival because of the robust decorative framing of the painted brick exterior. The corners of its central pavilion and of the building itself are edged in brick quoins. At the main entrance, Ionic pilasters support a segmental-arch pediment; other highlights of the central pavilion include swags under the second-floor windows and carved stone ornaments around the second-floor central window.

