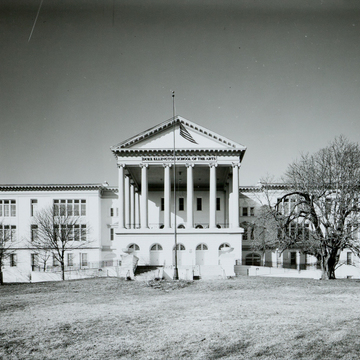You are here
Ellington School of the Arts
The Duke Ellington School of the Arts, originally the Western High School, was constructed at the end of the nineteenth century as one of the most distinguished public college preparatory schools in the country, offering courses in business, English, and classical study. It was a racially segregated institution, permitting admission of only white students. It attracted an accomplished group of teachers and administrators and supported the development of many distinguished residents of the District. Architecturally, it presented a new phase of modern school design and construction.
In the mid-1890s, an estate called the “Cedars” for its trees was selected as the site for an expanded Western High School. The first District school with a significant landscape setting, Western High was designed during the period when the District Commissioners had opened the design of municipal buildings to private architects, thereby ending the exclusive hold of this design work by the Office of the Building Inspector. Unlike the functional red brick edifices of Central, Eastern, and M Street high schools of the 1890s, this new school was a Classical Revival structure with a templelike central motif and flanking wings. The design was inspired by the “White City” of the 1893 World’s Columbian Exposition in Chicago. It was originally rectangular in shape, three stories in height, five bays wide and three bays deep. Long corridors running north-south on each floor organized the classrooms and study halls on either side. The present building is the version rebuilt following a devastating fire in 1914 that destroyed most of the third floor, roof, and portions of the basement. The two-story portico over a rusticated and arcaded base was widened and extended to balance the addition of twelve rooms to the wings. The expansion provided for two gymnasiums, 28 classrooms, a larger assembly hall, and stage. When the roof was rebuilt, a pressed metal cornice replaced the balustrades. During the 1920s and 1930s, enrollment increased and additional wings were constructed. The Ellington School of the Arts, a District-wide arts school, now occupies the structure. A nineteenth-century wrought-iron fence encloses the landscaped setting along 35th Street.
While the school was expanded and its architecture altered numerous times, the building’s positioning within the landscape remains distinctive and unique for a public high school. Situated in the Georgetown neighborhood but removed from business thoroughfares, the large plot of land provides access for trees and green spaces. In 2017, the LBA-CGS JV and GCS Design Build Team transformed the school by adding a four-story skylit atrium with the new 800-seat Duke Ellington Theater “egg” suspended in the middle of the structure as the institution’s metaphoric heart. Additions to expand some studio, performance, and rehearsal spaces were finished in contemporary materials to differentiate from the original structure.
References
Beauchamp, Tanya Edwards, “Western High School/The Ellington School for the Arts,” District of Columbia. National Register of Historic Places Inventory-Nomination Form, 2003. National Park Service, U.S. Department of the Interior, Washington, D.C.
“Duke Ellington School of the Arts.” Architect Magazine, January 23, 2018.
Writing Credits
If SAH Archipedia has been useful to you, please consider supporting it.
SAH Archipedia tells the story of the United States through its buildings, landscapes, and cities. This freely available resource empowers the public with authoritative knowledge that deepens their understanding and appreciation of the built environment. But the Society of Architectural Historians, which created SAH Archipedia with University of Virginia Press, needs your support to maintain the high-caliber research, writing, photography, cartography, editing, design, and programming that make SAH Archipedia a trusted online resource available to all who value the history of place, heritage tourism, and learning.

