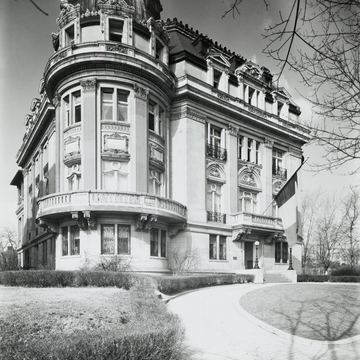You are here
Embassy of Ghana
Totten designed what is now the Embassy of Ghana knowing that it would be rented to the French for their embassy, an arrangement Mrs. John B. Henderson had made with Ambassador Jean Jules Jusserand, who lived there until his retirement in 1925. Thus Totten chose a style associated with the great age of French political and artistic life, the Louis XIV style, the Baroque classicism of the late seventeenth and early eighteenth centuries.
Triangular sites were common in Paris due to the street patterns, and prototypical designs, frequently employing corner towers, had been established to deal effectively with them. Totten articulated his prominent corner tower to be separate from the sides of the main mass of the building, which present two, triple-bay facades to those ascending Meridian Hill from the south. The north facade with a double-story bay topped by an open balcony is treated in a minor key, as it faces Kalorama Road. The basement level is very plain, giving way to the richness of the two linked main floors. Giant Corinthian pilasters and unfluted corner piers frame sunken windows separated horizontally by elaborately sculpted panels, those on the facades set within semicircular arches and those on the towers separated by smooth variegated marble slabs set within frames. The fabric of the building is limestone cut in ashlar blocks, but most of the ornament is molded terracotta, including balustrades, capitals, decorative panels between the main stories, and the entablature. Elaborately framed dormer windows on two attic stories—carved limestone for the rectangular ones just above the cornice and copper bull's-eye and square windows in the mansard roof—continue the florid ornamental character of the principal floors. The patina of the copper tower roof provides a striking (almost strident) color contrast to the monochromatic walls. Totten's composition is a particularly coherent one, historically correct to the Louis XIV period in massing, proportions, and details. The plan is elegant with the corner tower acting as a hinge with openings into long rectangular rooms; circulation and services are contained in the building's triangular core.
Writing Credits
If SAH Archipedia has been useful to you, please consider supporting it.
SAH Archipedia tells the story of the United States through its buildings, landscapes, and cities. This freely available resource empowers the public with authoritative knowledge that deepens their understanding and appreciation of the built environment. But the Society of Architectural Historians, which created SAH Archipedia with University of Virginia Press, needs your support to maintain the high-caliber research, writing, photography, cartography, editing, design, and programming that make SAH Archipedia a trusted online resource available to all who value the history of place, heritage tourism, and learning.














