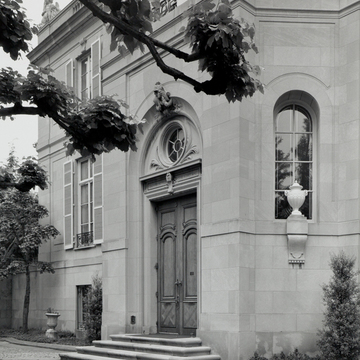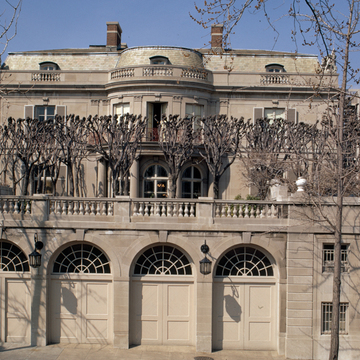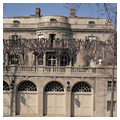You are here
Meridian House International
Of all the French-inspired mansions in Washington, none is more successful than Meridian House. John Russell Pope's rendition of an early-eighteenth-century urban villa is not a reinterpretation of any single prototype or group of prototypes. Rather, its architectural excellence results from his absorption of the planning principles, spatial arrangements, surface treatment, and restrained details of the Louis XV style. Set within extensive walled grounds with landscaping specifically planned to complement it, the restrained volumetric cube is broken on the entrance facade by a semi-octagonal bay and on the garden front by a semicircular one. Ostensibly two stories high, Meridian House actually has four floors, including a sunken basement level for services and a servants' floor under the mansard roof set behind the deep balustrade that circumscribes the building. Each side measures 78 feet 6 inches and is five bays wide, with the same plain molded entablature dividing the two main stories used at the cornice line. Bracketed keystones over the windows provide minor three-dimensional accents to otherwise planar walls punctuated by shallow panels and unfluted pilasters at the corners. Fine limestone was used for the walls and sculptural details, as in the leaf enframement of the bull's-eye window over the main door and the garlanded mascaron above it.
Due to the difference in ground levels, the entrance is at the basement level with the rise to the main garden level accomplished immediately upon entering by an elegant double staircase contained within a circular room 12 feet in diameter. On the landing the main axis opens visually to the garden through two sets of floor-to-ceiling glass doors. A long
Writing Credits
If SAH Archipedia has been useful to you, please consider supporting it.
SAH Archipedia tells the story of the United States through its buildings, landscapes, and cities. This freely available resource empowers the public with authoritative knowledge that deepens their understanding and appreciation of the built environment. But the Society of Architectural Historians, which created SAH Archipedia with University of Virginia Press, needs your support to maintain the high-caliber research, writing, photography, cartography, editing, design, and programming that make SAH Archipedia a trusted online resource available to all who value the history of place, heritage tourism, and learning.








