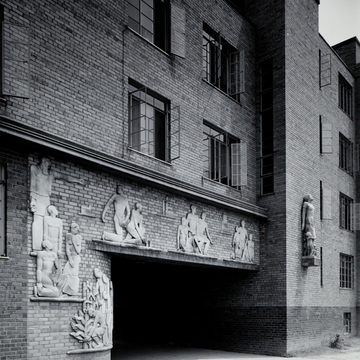Langston Terrace represents a pioneering architectural effort by and for Washington's Black community during the depression. It was the first government-funded public project in Washington and the second in the nation. Named for the United States representative from Virginia, John Mercer Langston (1829–1897), the 274-unit complex was designed by Washington's outstanding African American architect Hilyard Robert Robinson (1899–1986) as the city's first low-rent housing erected for Black residents under the Public Works Administration. Langston was briefly the acting president of nearby Howard University, its only Black president before 1926, and later dean of the law school. Construction was begun within a year after passage of the landmark public housing legislation and completed three years later in 1938.
Robinson graduated from Columbia's School of Architecture, afterward traveling extensively in Europe, where he was inspired by experimental new housing developments of the time. Robinson participated in surveys for early New Deal programs, which led to his commission for Langston Terrace in 1935. His design followed avant-garde European ideas concerning suburban habitations within a dense urban environment. Architectural critic Lewis Mumford, who saw the model exhibited at the Museum of Modern Art in New York in 1938, praised the high standard of the complex's exterior design.
The fourteen housing blocks are a mix of row houses and apartments arranged in a U-shape around a common green. The buildings cover only 20 percent of the 13-acre site and vary in height from two to four stories. Although Robinson's training was largely in the International Style and the materials at his disposal (concrete with brick fronting) were spare due to a limited budget of $1.85 million, he managed to provide for a decorative and commemorative life-sized bas-relief frieze and statue grouping in unglazed terra-cotta that still adorns the pedestrian archway leading into the complex. Executed by sculptor Dan Olney, the cycle depicts Langston leading Black farm laborers to industrial jobs in cities. The residential complex also features five large reinforced-concrete sculptures that adorn the paved playground.
On the interior, the residences featured three to six rooms with two-inch plaster partition walls; floors were originally covered with linoleum over reinforced concrete. Common hallways in the apartment building had glazed tile on all walls and exposed metal stair units leading to roof exit ports.
The heating plant and maintenance shop building were located at the southwestern corner of the community.
References
Leiner, Glen B., “Langston Terrace Dwellings,” District of Columbia. National Register of Historic Places Inventory-Nomination Form, 1987. National Park Service, U.S. Department of the Interior, Washington, D.C.














