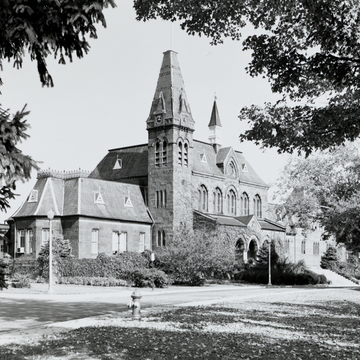The Columbia Institution for the Deaf, Dumb, and Blind was founded in 1856 by former Postmaster General Amos Kendall on the site of his farm. It was the third educational institution in the country (after West Point and Annapolis) to receive financial support from the federal government. The first building for the school was designed in 1859 by the institution's first teacher, Edward Miner Gallaudet. A major addition to it in 1862 by architect Emil S. Friedrich (who had been a draftsman for Robert Mills), the primary department buildings for the younger students, was in the Italianate style, a brick structure with a square central tower, arcade across the entire front, and tall arched windows. On 8 April 1864, President Abraham Lincoln signed the legislation establishing the National Deaf Mute College. The following year Friedrich designed four additional buildings, a gasworks, carriage house, shop building, and a brick and brown-stone collegiate department building for older students.
In 1865–1866 Frederick Law Olmsted and Calvert Vaux prepared a master plan for the college campus. The existing institutional buildings, which faced south and west, were to be supplemented by a central multi-functional building to connect the primary and collegiate department buildings. A southfacing arcade overlooking “terrace gardens”
Frederick Clarke Withers, the English-born and trained architect associated with the Olmsted and Vaux firm, designed the college's buildings for the next twenty years, including those new ones noted on the master plan. Withers's buildings were carried out during two campaigns. The first began in 1867 with Chapel Hall, which made a picturesque transition between the extant Friedrich buildings on the east and the new President's House in the southwest corner, and House No. 1 to its north, the first of the small villas on Faculty Row. Withers brought an entirely new design vocabulary to Gallaudet, creating the most coherent and best-designed enclave of High Victorian Gothic style buildings in Washington.
Chapel Hall's ( NE04.1) (1868) massing reflects its original internal functions as chapel and separate refectories for the primary and college students, each attached by corridors or porches to their residence halls. The double-story chapel separated the dining halls, rising above them; it is marked on its southwest corner by a bell tower. In form, function, and style Withers drew his inspiration from Ware and Van Brunt's Memorial Hall of 1865–1878 at Harvard College, albeit on a much smaller scale and with a simpler architectural vocabulary.
The south-facing, triple-arched entry topped by five “church” windows clearly bespeaks a religious function for this section of the building, in spite of the eagle in the pediment over the central arch, a reference to the college's government sponsorship. The arches on both stories have banded voussoirs contrasting the warm hue of the Connecticut brown-stone with the same white sandstone as is employed in the belt courses. Stout and squat granite columns at the entry with overscaled foliate capitals are typical of Withers's Venetian-inspired decoration, which also includes colonnettes set into the corners and simple repetitive sculpted ornament in the belt courses. Following the tenets set down by John Ruskin for “truthfulness” in composition and construction, the fenestration and wall treatment is much simpler for the refectories, befitting their more utilitarian function. Unfortunately, the interiors have been gutted.
Withers's second campaign was initiated with the construction of College Hall ( NE04.2) in 1874–1875, an administration and dormitory building set at right angles to Chapel Hall and connected to it by an open loggia. Although it is much more aggressive in its broken massing and bold contrast of multiple wide and plain white belt courses set against orange-hued bricks, one nonetheless discerns the architect's transition from his earlier building by the maintenance of the horizontal lines of the belt courses as well as the lower massing of College Hall on its southern end in response to the more modestly scaled Chapel Hall.
A striking change in taste within the High Victorian Gothic style can be easily discerned not just in the differing modulations of composition and change from muted to robust materials but also in the character of the ornament. The handcrafted quality of Chapel Hall's decoration gives way to a hard-edged, even machinelike, quality at College Hall. Here the overall effect is more dependent on strident relationships between forms and materials in contrast to the subtle harmonies of the earlier building.
The President's House ( NE04.3) in the southwest corner of the campus and House No. 1 ( NE04.4) to its north at the beginning of Faculty Row were erected during the first campaign; the remaining professors' houses were finished during the second. All followed Downingesque precepts of integrating residences into the landscape. This was accomplished by using porches as intermediate spaces between indoors and out, by breaking massing to soften profiles, and by using earthtoned materials to harmonize with nature. However, Withers designed the villas in the High Victorian Gothic style with overall surface polychromy and juxtaposition of parts that departed from Downing's smooth transitions.



















