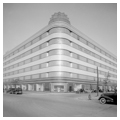The elegance of line and massing belies the Hecht Company Warehouse's function. In its slab construction with streamlined alternating layers of brick walls and strip windows, the New York architects and engineers Abbott, Merkt and Company created a sophisticated yet functional shell to enclose and light large industrial spaces. Their glazed strata, composed primarily of glass blocks but punctuated with clear industrial metal frame windows, define subtle bays and fill five open floors with diffuse light. The horizontal layering of solid and translucent materials is subtly complemented by their three-dimensional relationship. The buff brick strips slightly overlap the glass layers, and the seam between them is defined by a course of black bricks. The interplay of the reflective surfaces of glazed bricks and the strip windows must have been striking when new.
The nearly solid, tall black brick ground story originally had three large windows on the ground floor for the display of merchandise; the central one is framed by glass bricks and a fluted aluminum lintel. From the corner facing downtown rises a glass brick tower submerged behind the brick strips that wrap around it, keeping its exuberance in check until it bursts forth at the roofline as a multifaceted abstract beacon light that is almost German expressionist in inspiration.




