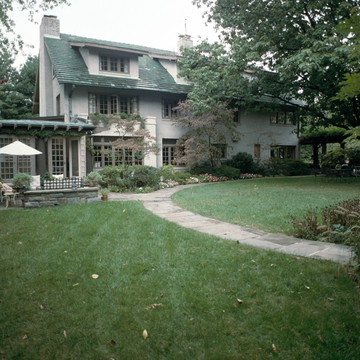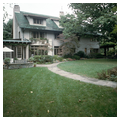One of the country's largest and most elaborate Craftsman homes, Dumblane was built in 1912 by Samuel Hazen Bond, who whole-heartedly embraced the ideals of independence, individuality, and simplicity of the Arts and Crafts movement. Bond himself made much of the house's original oak furniture; the remaining furnishings were handcrafted (many to Bond's designs) at Gustav Stickley's Craftsman Workshops near Syracuse, New York. Dumblane was published in the February 1913 issue of The Craftsman magazine, where its setting amidst orchards and gardens was extolled nearly as much as Bond's up-todate house. Its design was a variant of a symmetrical, two-and-a-half-story gabled rectangle that had appeared in the October 1904 issue of The Craftsman; it is not certain whether
Three distinct horizontal levels of the house are emphasized by a wide pergola that wraps around three-quarters of the ground level, deep eaves that shelter three groups of strip windows set high beneath it on the second floor, and three broad, deep dormers that spring near the ridgepole and slope down to meet and continue the plane of the wall below. The garage and Bond's workshop was designed as an adjacent Arts and Crafts cottage. Bond incorporated many modern constructional techniques (concrete foundations; reinforced steel beams), and conveniences (built-in vacuuming system; electric clothes washer and dryer), but the impression of a handmade house predominated because of the way natural materials were used. Oiled or stained cypress for exterior woodwork brought out its grain; the patina of copper gutters complemented the unglazed deep blue-green roof tiles. The most unusual material is the rough-textured tapestry brick from which the walls were constructed. Each brick measures 12 inches by 2 inches by 4 inches and weighs 12 pounds. Their colors range from salmon pink to brown to dark blue, and they were laid in common bond with mortar joints three quarters of an inch wide. Unfortunately the exterior walls are now painted, so the interplay between texture and color that originally enlivened the house's exterior surfaces has been lost.





















