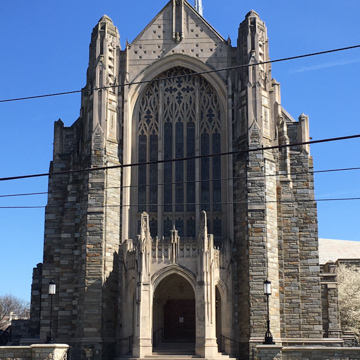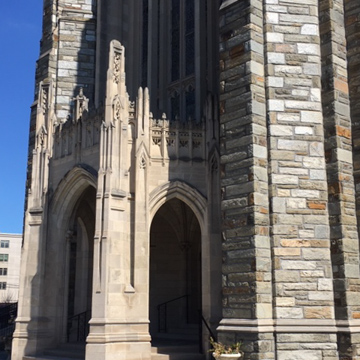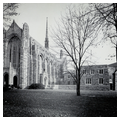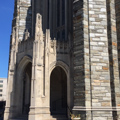Architect Harold Wagoner of Philadelphia worked within an ethos espoused and popularized by the American medievalist architect and author Ralph Adams Cram (1863–1942), who viewed European medieval architecture as the foundation of a living tradition. Cram believed that medieval-style buildings erected in America must be Gothic rather than Romanesque, which had already run its course evolving into the structurally more sophisticated Gothic style. American Neo-Gothic structures were logically to continue developing the forms, structural systems, and decorative language of their European ancestors. Therefore twentieth-century “Cram” Gothic churches were not composed of pastiches of famous European examples where quotations, however transformed, can be identified but were individual solutions to site-specific problems of liturgy, congregation, and sect. The open site on which the Metropolitan Memorial United Methodist Church stands offered Wagoner the opportunity to exploit the verticality of the Gothic tradition. His tall nave with shallow aisle thrusts upward, supported both physically and visually by all the church's forms. Tall, unpierced buttresses predominate, even replacing towers at the entrance; all windows are tall, narrow lancets, even on the west front, where one might expect to find a round rose window. Wagoner treated materials in the canonical Neo-Gothic fashion: walls and buttresses are built up of rough quarried variegated sandstone and limestone; dressed and carved limestone was used to cap them and was employed for tracery and window frames and the lovely octagonal entrance porch. One quotation, the metal flèche modeled on that of Notre Dame in Paris, marks where 1959 additions begin at the eighth bay.
You are here
Metropolitan Memorial United Methodist Church
If SAH Archipedia has been useful to you, please consider supporting it.
SAH Archipedia tells the story of the United States through its buildings, landscapes, and cities. This freely available resource empowers the public with authoritative knowledge that deepens their understanding and appreciation of the built environment. But the Society of Architectural Historians, which created SAH Archipedia with University of Virginia Press, needs your support to maintain the high-caliber research, writing, photography, cartography, editing, design, and programming that make SAH Archipedia a trusted online resource available to all who value the history of place, heritage tourism, and learning.






