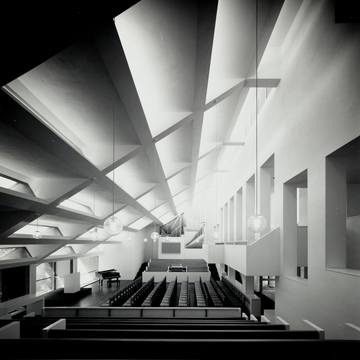In 1968 the Washington firm Hartman-Cox devised a master plan for the small, densely wooded campus of Mount Vernon College, where all the previous buildings from the 1940s were in a bland Neo-Georgian style. Three of their proposed buildings were erected, the gate house at the W Street entrance, two sections of a dormitory complex, and a nondenominational, 300-seat chapel that also serves for public musical and dramatic productions. In all three buildings the architects responded sensitively to existing natural and man-made conditions, scaling their brick buildings to the earlier structures and nestling them into the rolling or gullied landscape.
Siting the chapel across the axis of a small ravine is particularly successful, as views from the single-volume interior scan the meandering streambed. Entry into the multifaceted, shed-roofed form is asymmetrical, with the door set on the upper corner high on the chapel's facade. Experience of the central space is delayed by the long staircase that winds down to ground level. The architects took the most salient site conditions—steepness and sinuousness—and slowly introduced architectural order. It is completed in the symmetrical auditorium, which is dominated by the space frame of the shed roof. The architects used a rectangular module to great effect, playing vertical doorways off against horizontal balconies, glass walls, and the individual units of the roof. There is little direct sunlight; rather it is reflected off the smooth white walls of the space frame from downward-angled windows. Muted and diffused interior lighting conditions thus respond to the light outside that filters down through surrounding trees.








