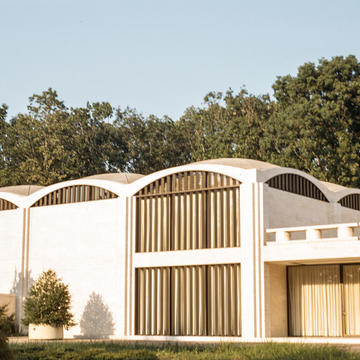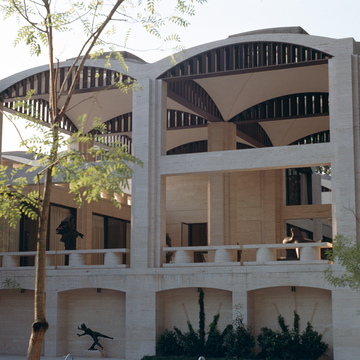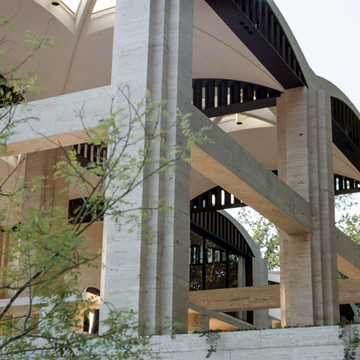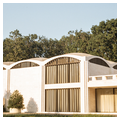Washington's premier modern mansion was designed to incorporate museum-scaled spaces for the display of the client's outstanding collection of nineteenth- and twentieth-century paintings and sculpture. Johnson created a lyrical modernization of a Roman villa, complete with sculpture terraces, pools, and extensive gardens, indoor and out. Set behind a 435-foot, rough-textured travertine wall that faces Foxhall Road, the Kreeger house is composed of asymmetrically arranged, groin-vaulted cubes with travertine walls facing the street and glass ones that open views onto the wooded 5.5-acre site. Articulation of structure—whether the travertine-covered reinforced concrete frame, the shallow vaults that cover each 22-foot module, or the balusterlike posts of the steel trusses that separate each vault—is paramount and complements the clarity of the plan.
Art galleries on all three levels do not invade the private areas but are adjacent to them, free-flowing spaces as opposed to the contained cubes of family rooms. Walls of the main gallery, a two-story great hall that rises to 25 feet, are covered with cream-colored carpet to blend with the travertine yet facilitate changing the paintings. Johnson's melding of historicism and modernism results in a romantic yet functional house in the grand manner, where the same module, same clere-story lighting, and same tentlike vaults shelter intimate and public spaces alike.













