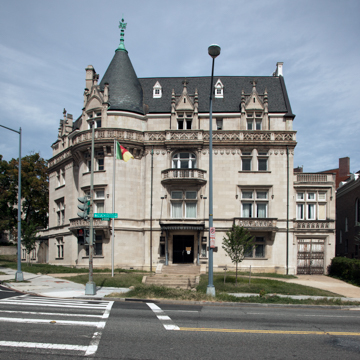You are here
Embassy and Chancery of Cameroon
French Renaissance chateaux were less common sources for American Beaux-Arts architecture than were French Baroque and Neoclassical buildings. When architects or clients chose this style—where a medieval vocabulary was applied to the Renaissance system of symmetrical and balanced compositions—the effect was always charming and frequently highly successful. Whether it was the choice of such a prototype or adherence to a stylistically and formally unified composition, the Hauge house is Totten's outstanding design in the Sheridan Circle neighborhood.
The original site was a nearly triangular polygon with two street fronts of unequal length, a condition directly reflected in Totten's design. The house's truncated appearance, where both outside edges come to an abrupt halt, might have been eliminated if buildings of a comparable scale, rather than additions to the Hauge house, had been built on the adjoining lots. (The broad, single-story addition on the northwest corner dates from 1934; the single-bay, two-story addition on the opposite side is part of the original design.)
The smooth, tightly jointed limestone walls provide an excellent surface against which to set the label moldings of double windows, deep balconies ornamented with columnar and tracery balustrades, and the entablature composed of three types of medieval tracery. Totten's concentration of sculptural enrichment within the top third of the building's composition creates an effective balance, with the plain lower walls punctuated by the regular double-window pattern. Variations in the decorative details, whether among the crocketed dormer windows, balustrade tracery, window size and enframement, or differing balcony treatment, give the Hauge house its especially sophisticated character because of the subtlety with which they are handled.
Writing Credits
If SAH Archipedia has been useful to you, please consider supporting it.
SAH Archipedia tells the story of the United States through its buildings, landscapes, and cities. This freely available resource empowers the public with authoritative knowledge that deepens their understanding and appreciation of the built environment. But the Society of Architectural Historians, which created SAH Archipedia with University of Virginia Press, needs your support to maintain the high-caliber research, writing, photography, cartography, editing, design, and programming that make SAH Archipedia a trusted online resource available to all who value the history of place, heritage tourism, and learning.














