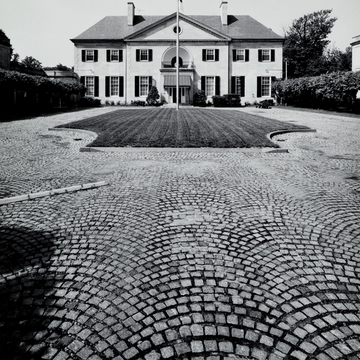Located on the south side of Massachusetts Avenue near Rock Creek Park, the Embassy of Japan was designed by New York architects Delano and Aldrich for the residence and chancery buildings. Unlike the majority of neighboring mansions that were later repurposed as embassies, this group of three buildings was designed as an embassy complex. The original building was completed in 1932 and two additional structures were added in 1960 to accommodate a chancery building and a teahouse surrounded by a landscape garden. Designed by Japanese architectural scholar Nahiko Emori, the latter was prebuilt in Japan and put together on the embassy grounds.
Although Japanese emissaries had a presence in the United States since 1860, the Japanese government did not consider erecting an embassy until 1906, at the suggestion of Theodore Roosevelt. The completed residence marked a decade of unrest in Japanese–U.S. relations that began with the Japanese invasion of Manchuria in 1931 and ended with the bombing of Pearl Harbor in 1941. The ambassador and Japanese diplomats were sent to internment camps, and Washington did not receive another ambassador until 1952.
It is not known what instructions the Japanese government gave the New York architects that resulted in the fine Georgian Revival mansion that is the centerpiece of the U-shaped arrangement. The main residence is set back from Massachusetts Avenue behind a fence and apparent gate houses (actually the end walls of office buildings) so that entry can be controlled. The house's seven-bay facade depends upon the proportional relationships of its solids and voids for its architectural merit, as it is almost devoid of decoration. Quoins outline the corners of the house and the edges of the wide projecting portico that encompasses three full bays, a distinct departure from eighteenth-century practices. The main entrance is marked by a great apse on the second story that was intended to be complemented by a single-story, semicircular columnar porch, which was not built.
On the interior, the most impressive space is the main hall that runs the entire length of the house. On the rear of the house off the main hall are the dining, drawing, and sitting rooms that expose views of Rock Creek Park. The ambassador’s office is located at the west end of the building along with a distinctive elliptical cantilevered staircase with an oval shell motif of plaster.
References
Ganschinietz, Suzanne, “Japanese Embassy,” District of Columbia. National Register of Historic Places Inventory-Nomination Form, 1972. National Park Service, U.S. Department of the Interior, Washington, D.C.














