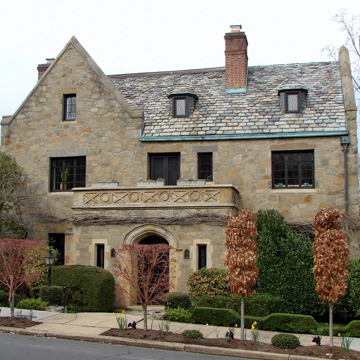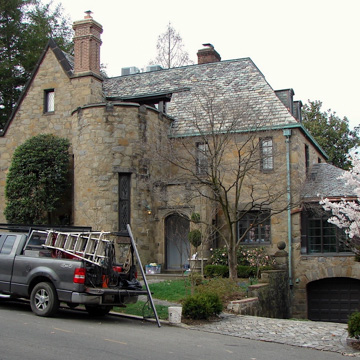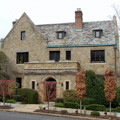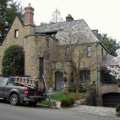These houses are typical of the influence of the late English Arts and Crafts movement in the Kalorama Hill area. They owe their forms and details to small stone medieval manor houses. They share the same three-dimensional organization, as they are composed of two rectangular, gabled blocks set at right angles to one another. The entries, consisting of closed porches, are located at or near the crossing of the two wings. Decoration is sparse—label moldings over doors and discrete panels of half-timbering. Small, irregularly placed casement windows, minute dormers with diamond quarrel panes, and thick slate roofs reinforce the medieval forms and sculptural details. Both houses were erected for about $45,000 by their developer, Leslie E. F. Prince.
You are here
Two Houses
If SAH Archipedia has been useful to you, please consider supporting it.
SAH Archipedia tells the story of the United States through its buildings, landscapes, and cities. This freely available resource empowers the public with authoritative knowledge that deepens their understanding and appreciation of the built environment. But the Society of Architectural Historians, which created SAH Archipedia with University of Virginia Press, needs your support to maintain the high-caliber research, writing, photography, cartography, editing, design, and programming that make SAH Archipedia a trusted online resource available to all who value the history of place, heritage tourism, and learning.

















