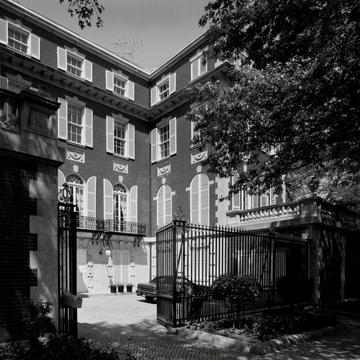The Codman house, one of Washington's most beautiful residences, was designed for his cousin by the wealthy dilettante architect Ogden Codman, most of whose work was as an interior decorator. He married a typical eighteenth-century French urban mansion plan to an English Georgian stylistic vocabulary. The entire U-shaped building is separated from the street by a tall balus-traded brick wall in the French manner, with a courtyard entered through wrought-iron gates. By cutting into the sharp slope of a slight incline to situate his house, Codman was able to take advantage of the site to create a broad terrace along the southwest corner. French doors in the living room open onto it, as does an orangerie. Thus the service floor at ground level is subordinated to the upper three stories, which sit back and tower above the street.
Perfect control of the proportions between the three major masses and within each block is fundamental to the architectural superiority of Codman's design. Two-bay wings project two bays of equal width from the building's spine and flank a three-bay recessed central section. The windows occupy a spacious field, with no sense of being cramped by the brick walls in which they are set. White marble quoins, balustrades, keystones, cornices, and simple sculpted panels inset between the second and third stories provide crisp outlines and a sharp color contrast to the deep red brick walls. The overwhelming impression given by the Codman house is one of repose and serenity, a result of both its superb design and unique setting.




















