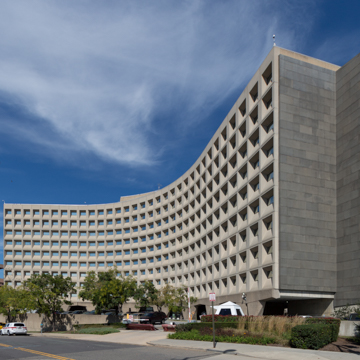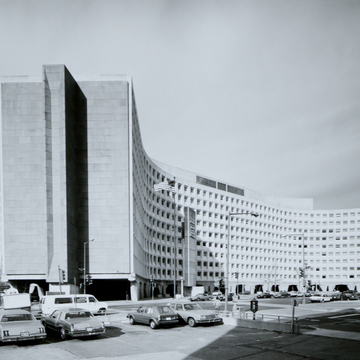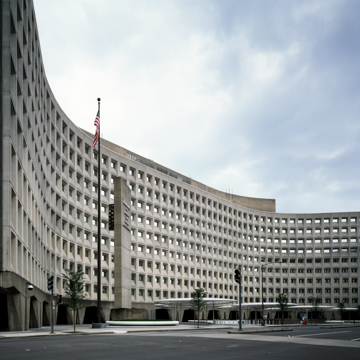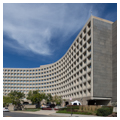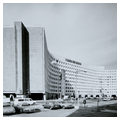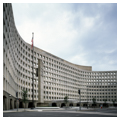More than any other federal government edifice of the 1960s, the United States Department of Housing and Urban Development (HUD) building fulfills the directives President John F. Kennedy issued in an effort to improve the quality of public building design, “Guiding Principles for Federal Architecture.” For a city accustomed to boxy containers for federal workers, the HUD Building seemed a radical departure. It was also an important architectural statement for the newly created cabinet-level department that was devoted to upgrading the nation's cities and housing. Prior to the establishment of a unified headquarters and the construction of its building, the HUD department’s staff worked across twenty different sites.
One of the world's leading architects, Marcel Breuer epitomized modernity. His body of work fit perfectly President's Kennedy's call for the “choice of designs that embody the finest contemporary American architectural thought.” Inspired in part by his buildings for UNESCO and IBM in France, Breuer's design for a ten-story structure resembled a curvilinear X, or a double Y. (Construction workers playfully described the plan as "the dog biscuit building,” due to its resemblance to the popular dog product.) The structure was unusual because exterior walls functioned as load-bearing features rather than mere curtain walls. Each of the 1,584 precast-concrete window units was three feet thick and weighed nearly 13 tons. Cast in Berlin, New Jersey, they were hauled in pairs by trucks to the job site and raised to the wall by a 100-ton crane. Positioned atop one another, the self-supporting walls also housed the air conditioning system. Aesthetically, Breuer expected to bush-hammer the exposed concrete elements for decorative effect. Reports on the design called Breuer’s dependency on the walls for structural support archaic since the system was regularly employed only for the construction of small buildings. The four curved walls allowed for open plazas on each side and for optimal window-distance ratio while minimizing distances between offices and reducing the apparent length of corridors. The walls were fitted with precast window panels, each with recessed windows and a sharp diagonal slope behind the mullions. The building frame was made of a cast-in-place concrete “tree” that rested the bulk of the building on a series of stubby pilotis, or piers. It was the first federal office building to be made of precast concrete.
Built for only $17 per square foot, the project was the lowest cost for a federal building, which at the time was about a dollar more. Additionally, the $23.3 million building came in at $6 million under the original estimate, suggesting that prefabricated concrete modular structures might be the future of federal building.
At completion, the HUD building was acclaimed for its imaginative plan and the boldness of the forms. It was, in fact, a major achievement and set a high standard for public buildings. Critics concluded that the new addition not only beautified the city, but also gave Washington its own version of Rockefeller Center, while the modernist light fixtures rendered the plaza “America’s most beautiful outdoor salon.” In 1968, the building received an architectural design award from the Washington Board of Trade; the structure was also mentioned as a major achievement when the American Institute of Architects awarded Breuer the Gold Medal in 1969. A walk around the building provides an experience in architectural movement and drama that lifts it dynamically above its surroundings—the freeway to the south and the monolithic office buildings on the other three sides.
References
"Headquarters for HUD by Breuer and Beckhard: A Major Landmark for a Political Era Which Aspired to a Public Architecture of Quality." Architectural Record 144 (December 1968): 99–106.














