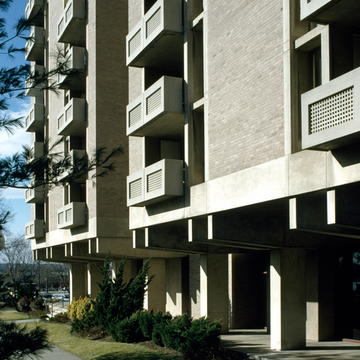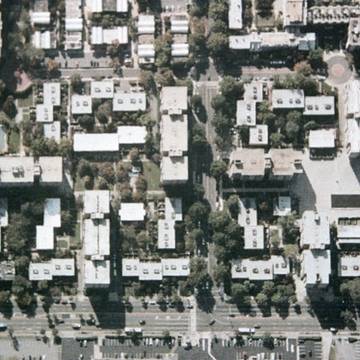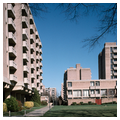In the design of Tiber Island, the architects aimed to re-create a medieval sense of urban space with a large plaza uniting a pinwheel configuration of apartment houses. Town house clusters were arranged around smaller irregular enclosures. The unbroken system of plaza, town house courts, greenways, and walkways was made possible by the placement of parking below ground, with the plaza
The architectural treatment of the buildings in the two sections was similar. The high rises were constructed of exposed reinforced-concrete frames, filled in with gray-tan brick panels. The town houses are of brick bearing-wall construction, trimmed with precast concrete. The paving throughout is of similarly colored brick and concrete, with flagstone added for interest. Unlike the Capitol Park project where the apartment-house towers and town house groups present different architectural images, Tiber Island and Carrollsburgh Square achieve unity of design on a human scale. At their completion, these liveable complexes were widely considered to set a new standard for architectural quality in American urban renewal.























