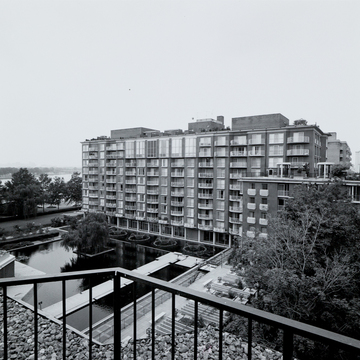Following the triumph of Capitol Park, Smith designed another innovative housing cluster, Harbour Square. Apartment towers dominate a U-shaped water garden court and ground-level motor court. The residences offer balconies that overlook the court; some are enclosed with glass bays and other stretch two stories high with stairways leading to private, glass-enclosed “lighthouses” on the roof. The complex faces the Washington Channel; at the rear closest to 4th Street, low-rise apartments and town houses are arranged around the perimeter of the block. Incorporating Wheat Row and several other remnants of the Southwest Quadrant's housing history, this section aimed to re-create around a quadrangle the complexity of an urban form evolved over several centuries.
Harbour Square was conceptualized as a more expensive cooperative, starting at $19,000 for efficiencies and more than $100,000 for large town houses. With over 136 floor plans available, the residences offered unusual conveniences, including an indoor community swimming pool, skylights, apartments with windows on three sides, wood-burning fireplaces, and private gardens. One Washington Post article quoted the developer, who described Harbour Square as “the sort of a place that people might want to stay during a vacation and then write postcards to their friends about how well they are living. Here, we are selling this way of life as a feature for Washingtonians.”
Despite the interior comforts, the most outstanding feature of the project is the careful landscaping, beginning with the pedestrian and automobile entrance. Hanging plants suspended from the terrace above the motor court give this otherwise utilitarian feature the character of a botanical garden. Beyond the terrace, a one-acre water garden is ornamented with fountains, sculpture, and platforms; a green lawn and grove of trees beyond the water provide a sense of privacy. In the distance, the Washington Channel and Potomac River form appropriate backdrops.
References
WIllmann, John B. “Something to be seen at Harbour Square: Harbour Square to Offer Vacation Style Comfort.” Washington Post, June 11, 1966.














