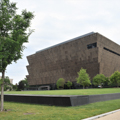Located on the National Mall in Washington, D.C., this museum-monument is the last to be built on the distinguished site. The five-acre plot is positioned in what was part of the Washington Monument grounds, set aside for a museum in the 1791 L'Enfant and the 1902 McMillan plans. The location is significant because it positions the museum in a confrontational relationship with the memorial for George Washington, who was a slave owner; the museum is also in conversation with the Lincoln Memorial, erected for the president who ended slavery with the passing of the Thirteenth Amendment. On the corner of the Capitol building, not far from the museum, was a central slave market that participated in the domestic slave trade. The National Museum of African American History and Culture (NMAAHC) was fittingly opened in 2016 by President Barack Obama, the first African American president.
The campaign to establish a national African American museum started in the mid-1980s (though some efforts could be traced to the early decades of the twentieth century), when Georgia representative John Lewis introduced a bill to create a National African American Heritage Museum and Memorial as part of the Smithsonian Institution. Congress appointed a blue-ribbon commission to examine African American museums across the United States, along with the representations of African American people at other Smithsonian museums. Soon thereafter, staff were hired to begin collecting artifacts, conducting research, and producing exhibitions, programs, and publications. In 2003, President Bush signed the bill authorizing the museum.
In 2009, British architect David Adjaye and lead architect Philip Freelon, together with SmithGroup and Davis Brody Bond, won an international competition to design the building. The son of a Ghanaian diplomat, Adjaye was deeply connected to Africa and had visited the continent's independent nations, an experience that shaped his approach to architecture. As a result, the Smithsonian museum displays a synthesis of elements borrowed from Africa and the Americas.
The NMAAHC occupies a rectangular footprint with a total of 350,000 square feet; half of the structure had to be sunk underground to ensure desired proportions above ground. This involved excavating 80 feet below grade and pumping gallons of water to manage the groundwater. The building is supported by a steel superstructure that spans between the four rectangular concrete-and-steel cores that contain vertical transportation, restrooms, and mechanical spaces.
Several large-scale exhibition items, like the segregated railroad passenger car and a guard tower from the Louisiana State Penitentiary had to be installed in advance and the building was constructed around these objects. The remaining exhibition spaces were organized chronologically and thematically, with lower levels dedicated to Slavery and Freedom (1400–1877); Defending Freedom, Defining Freedom: The Era of Segregation (1876–1968); and A Changing America: 1968 and Beyond. Upper levels are dedicated to the Interactive Gallery, Community Galleries, and Culture Galleries.
Architecturally, the museum’s most distinctive feature is the three-tiered crown, known as the corona. Comprised of 3,523 bronze-colored cast-aluminum panels, the building envelope represents the traditions that influenced and shaped the African American experience. For the shape, Adjaye and his collaborators drew inspiration from the wooden architectural columns carved by Olowe of Ise, a Yoruba sculptor of the early 1900s; the intricate patterns were inspired by ornamental ironwork made by enslaved and free African American craftsmen in the South.
The building envelope performs not only a symbolic function, but a practical one as well. Through various thickness and opacity, it also regulates the amount of light and heat entering the building, thus fulfilling an environmental function. Deciduous trees planted along the western flank likewise contribute to energy savings: during the summer, the trees shield the building from the sun, while in the winter they let the rays come in and heat the interiors. The large “porch” at the entrance provides shade to the transparent entry level lobby and allows the breeze to come through the water. Other components of the building’s design also contribute to its energy-saving capacity. Starting with the boxy and compact form itself, the structure requires less energy for heating and cooling. And since 60 percent of the building is underground, the ground serves as an insulator for the galleries. The organization of gallery layout likewise contributes to the sustainability of the structure. Designers implemented a nested layout, locating sensitive and the most fragile exhibitions at the heart of the museum, shielded by other displays, layers of glass, and the exterior corona.
In addition to the passive environmental features, the museum has integrated active features like the battery of solar cells on the flat roof. The building also has north-facing light monitors, which diffuse light to sections of the museum that need it, for example the deep interior administrative offices. Likewise notable is the structure’s water management system, which relies on exploiting available groundwater and rainfall: water is filtered and reused everywhere in the building, thus saving more than 8 million gallons of water. Any excess water that the museum accumulates is pumped into municipal pipelines. In 2018, the design was awarded a Gold certification by the U.S. Green Building Council’s Leadership in Energy and Environmental Design (LEED) program.
References
Kendrick, Kathleen M. Official Guide to the Smithsonian National Museum of African American History and Culture. Washington, D.C.: Smithsonian Books, 2017.
Minutillo, Josephine. “National Museum of African American History and Culture by Freelon Adjaye Bond/Smith Group JJR.” Architectural Record, November 1, 2016.
Smith, Ryan P. “The African American History and Culture Museum Wins Gold for Going Green.” Smithsonian Magazine, April 20, 2018.

















