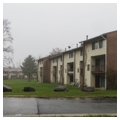As 1960s sprawl filled Brandywine Hundred, some architects called for a new kind of community, a mixed-density development that would combine single-family homes with less expensive town houses and apartments and leave open space. New Castle County zoning did not allow this approach, so Valley Run Building Corporation and its Philadelphia planners spent three years convincing the government to give them large-scale variances. Weatherboarded apartments form long units that undulate with the topography.
You are here
Valley Run
1966–1969, with additions, Rahenkamp, Sachs and Associates, site planners, with D'Anastasio and Lisiewski, architects. Valley Run Dr. and vicinity, near Pennsylvania line
If SAH Archipedia has been useful to you, please consider supporting it.
SAH Archipedia tells the story of the United States through its buildings, landscapes, and cities. This freely available resource empowers the public with authoritative knowledge that deepens their understanding and appreciation of the built environment. But the Society of Architectural Historians, which created SAH Archipedia with University of Virginia Press, needs your support to maintain the high-caliber research, writing, photography, cartography, editing, design, and programming that make SAH Archipedia a trusted online resource available to all who value the history of place, heritage tourism, and learning.


















