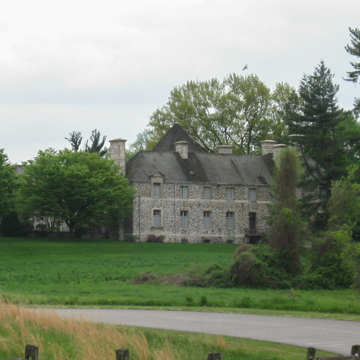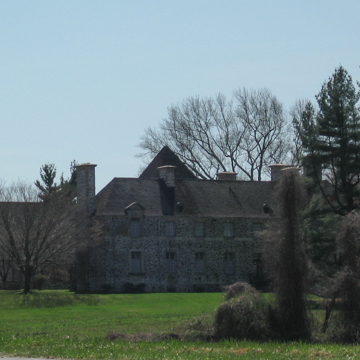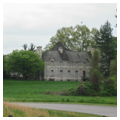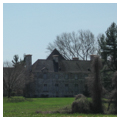Epitomizing the Christiana Hundred chateau, Oberod stands on a hilltop perch overlooking rolling countryside. Famed horse breeders Harry W. Lunger and his wife, Jane du Pont, built it. As Bickley died in 1938, Oberod is one of the last designs by his Philadelphia firm, which was responsible for several Wilmington mansions, including additions to Gibraltar (WL94). Inspired by farmhouses in Normandy, France, it has a cobblestone courtyard, square tower (a feature of the du Pont estate in France, Bois-Des-Fosses), and unusual masonry: blue stone in wide joints scratched to look rustic; a hint of old whitewash as a patina; wide, stripped-modern limestone trim. Starting in 1979, Oberod served as a church conference center.
You are here
Oberod
If SAH Archipedia has been useful to you, please consider supporting it.
SAH Archipedia tells the story of the United States through its buildings, landscapes, and cities. This freely available resource empowers the public with authoritative knowledge that deepens their understanding and appreciation of the built environment. But the Society of Architectural Historians, which created SAH Archipedia with University of Virginia Press, needs your support to maintain the high-caliber research, writing, photography, cartography, editing, design, and programming that make SAH Archipedia a trusted online resource available to all who value the history of place, heritage tourism, and learning.


















