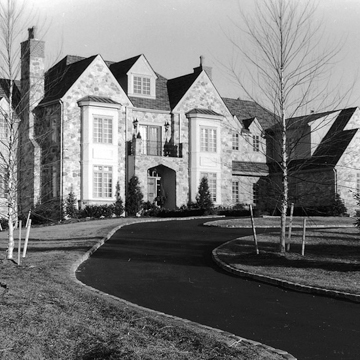The seventy-acre Dilworth-Phipps Cottage Farm was the last working farm in Centreville; its sale to developers in 1999 was lamented by some as the end of an era. Thompson Homes of West Chester, Pennsylvania, carved out twenty-five spacious lots and erected enormous houses. The first on the right was the showpiece and hosted tours as the Philadelphia Magazine Design Home 2002. At 9,384 square feet and $3.15 million, it was “intended to set a new standard for residential elegance in Delaware's Brandywine Valley.” The stone exterior was traditional Georgian Revival, but the interior featured twenty-first-century amenities, including a home theater in the basement. Various other homes were modified Tudor Revival in style, and the original Italianate farmhouse (1880) was restored (it looks oddly new). The National Association of Home Builders bestowed awards on Thompson.
You are here
Centreville Reserve
2000–2003, Jeffrey C. Beitel for Thompson Homes, Inc. Off Owls Nest Rd., 0.3 miles southwest of Centreville
If SAH Archipedia has been useful to you, please consider supporting it.
SAH Archipedia tells the story of the United States through its buildings, landscapes, and cities. This freely available resource empowers the public with authoritative knowledge that deepens their understanding and appreciation of the built environment. But the Society of Architectural Historians, which created SAH Archipedia with University of Virginia Press, needs your support to maintain the high-caliber research, writing, photography, cartography, editing, design, and programming that make SAH Archipedia a trusted online resource available to all who value the history of place, heritage tourism, and learning.





















