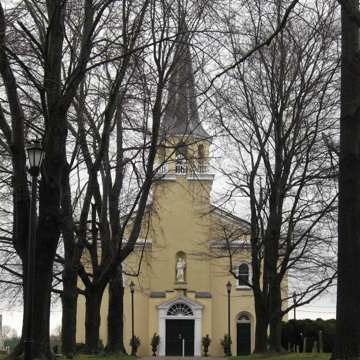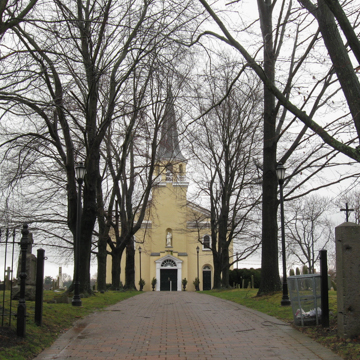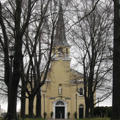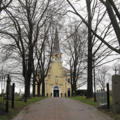The DuPont Company built this church for its Irish Catholic workers, an early example of benevolent corporate paternalism. Alexis I. du Pont chaired the building committee. Under the supervision of builder James Goodman, DuPont masons working on company time erected the massive stone walls, fashioning them with a durability worthy of the powder yards. Later came the tower (1878) and spire (1887). Alfred I. du Pont, always attentive to the powder workers, electrified the church in 1895 and had the building painted the same color as his nearby house, Swamp Hall—yellow—which it remains today. He also replaced the roof and ceiling. St. Joseph's served as a community bulwark in times of explosion or epidemic. Catholic parochial education in Delaware, so dominant today, got underway with a convent constructed here in 1850. By the turn of the twentieth century, this was the largest Catholic church in the state. In 1941, the front wall was brought forward to mostly enclose the tower; much of the interior dates to this time. The nineteenth-century marble altars and metal communion rails were ripped out in 1974–1975. Twenty years later, the building was refurbished (1994–1995, Homsey Architects).
You are here
St. Joseph on the Brandywine
1841. 1848 enlarged at rear. 1941, Gleeson and Mulrooney. 1950 rear addition. Montchanin Rd. and DE 141
If SAH Archipedia has been useful to you, please consider supporting it.
SAH Archipedia tells the story of the United States through its buildings, landscapes, and cities. This freely available resource empowers the public with authoritative knowledge that deepens their understanding and appreciation of the built environment. But the Society of Architectural Historians, which created SAH Archipedia with University of Virginia Press, needs your support to maintain the high-caliber research, writing, photography, cartography, editing, design, and programming that make SAH Archipedia a trusted online resource available to all who value the history of place, heritage tourism, and learning.


















