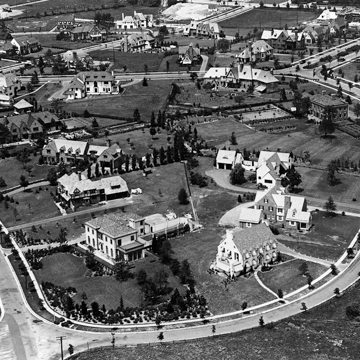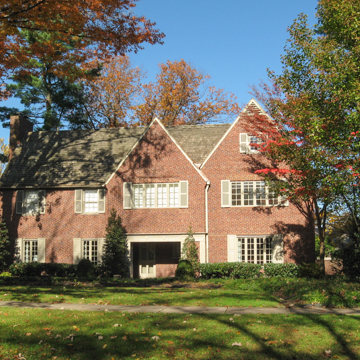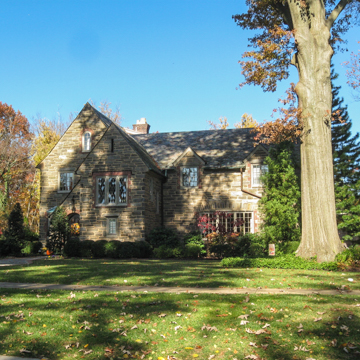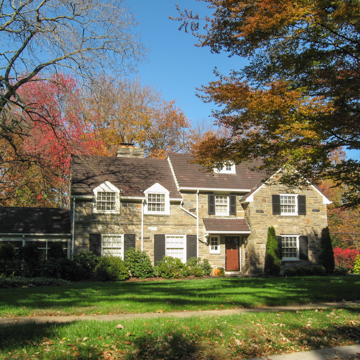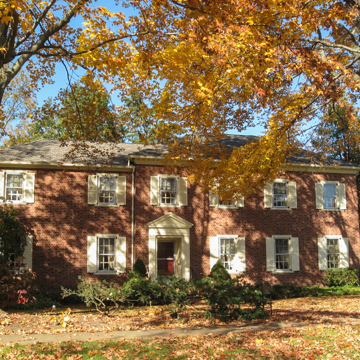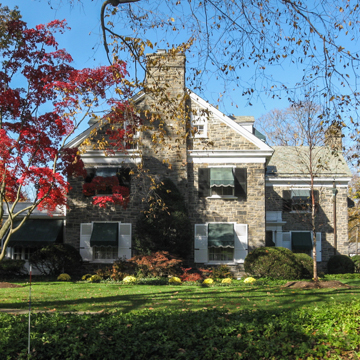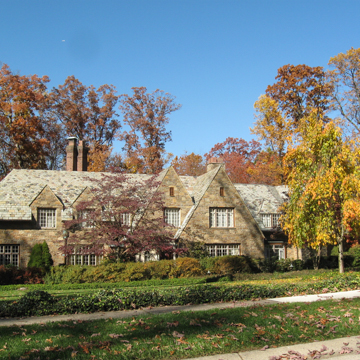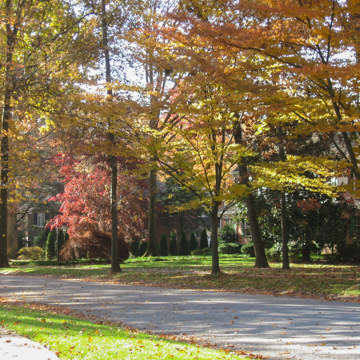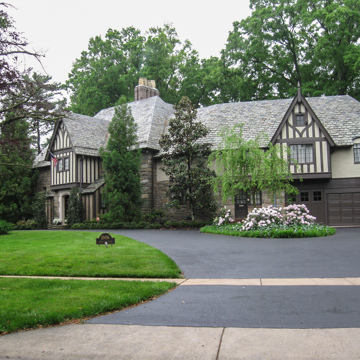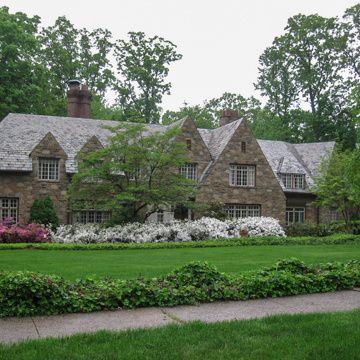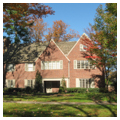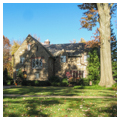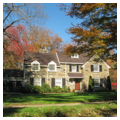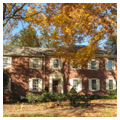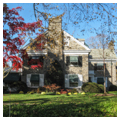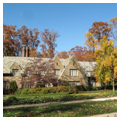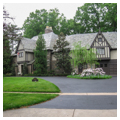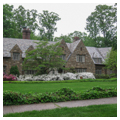By 1929, there were an estimated sixty-eight millionaires in Delaware, and many of them lived in this exclusive tract. Three years earlier, William du Pont had transferred 600 acres to the Delaware Land Development Company, which he controlled. The layout was provided by Saville, a Richmond, Virginia, firm. Restrictions included fifty-foot setbacks for houses and ninety for garages, following the model of the early-twentieth-century Guilford development in Baltimore. Roads wound gracefully with the topography. Spanish-type domestic architecture, popular in the United States at the time, was discouraged in favor of English styles. When the Great Depression struck, some nicknamed the expensive neighborhood “Leftover Bills.” Ironically, sewer service for the heavily Republican enclave was provided by President Franklin D. Roosevelt's WPA program, the pipe being laid down Thundergust Run and along Brandywine Creek (1935–1936).
Mansions here combined historicizing detail, first-rate design, and every modern amenity. The Royal C. Hull House (1100 Westover Rd., by Albert Ely Ives) is Tudor Revival with a crowstep gable and carved American walnut paneling inside. It is brick, with a tile roof, steel window sash, and attached three-car garage. At 801 Edgehill Road, the stone Colonial Revival James L. Luke Jr. House (1939) still has its original, nautical-themed lounge in the basement, with portholes for light fixtures, a bar of glass bricks that glows from within, a ship's stair with canvas sides, and a seascape mural.
Many noted architects were involved here, including the Philadelphia firm of Wallace and Warner (1109 Hopeton Rd.) and locals Brown and Whiteside. Philadelphia architect William Woodburn Potter designed the first house to be completed in the development at 1006 Westover Road. The Tudor Revival home of Foxcroft stone has a tall slate roof and herringbone brick nogging by the door. Massena and du Pont designed a “Low English Georgian” house of stone for Pierre S. du Pont III at 1102 Hopeton Road (1934–1935). R. Brognard Okie contributed one of his trademark Colonial Revival–style farmsteads across the street at number 1101, a lot bought by Thomas Edison in 1926 for his son, William L. Edison. The younger Edison lived in this house with his wife and butler until his death in 1937. He carried out experiments with a novel one-tube radio receiving set in a laboratory in the basement. Architect Alfred Victor du Pont (see Nemours, BR26) rented 907 Edgehill Road in the 1930s, where writer H. L. Mencken often visited him and his wife, Marcella.
Huge houses have continued to be built in the exclusive district. The chopping up of the George P. Edmonds estate in the 1990s produced several new lots, on one of which rose the Tudor Revival, stone-and-stucco house at 906 Westover Road (1999, Montchanin Design Group).















