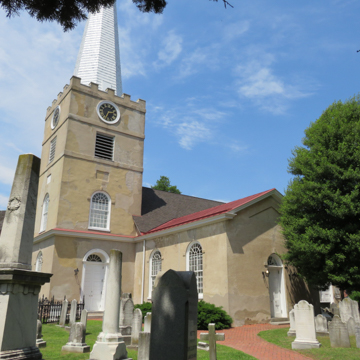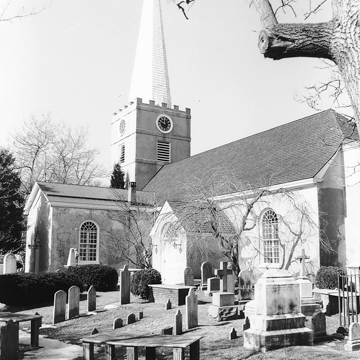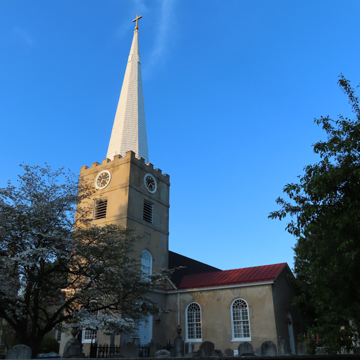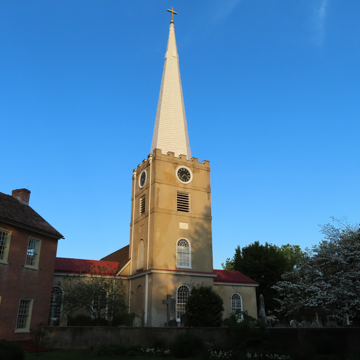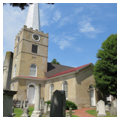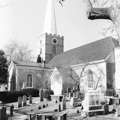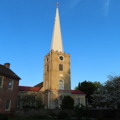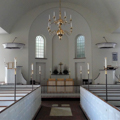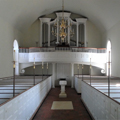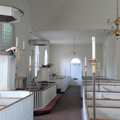The oldest Anglican church in the United States with continuous Sunday services, Immanuel is the most venerable survivor of the Delaware Valley churches established by the London-based Society for Propagation of the Gospel. The brick building of the early eighteenth century—today's nave—was unchanged when architects Benjamin Henry Latrobe and Robert Mills depicted it on their survey of 1805: a simple rectangular box with compass-headed windows and clipped gables. It was then in disrepair following the post-Revolutionary decline of Anglicanism. The walls were stuccoed by 1817, and Strickland was hired to greatly enlarge the building along the lines of an English parish church with a tall spire on a square tower over the crossing of the nave and transepts. The Trustees of the Common maintained the four-dial town clock in the tower, the original mechanism of which ran faithfully until 1945. The rise of the high-church Ecclesiological movement in the mid-nineteenth century saw further changes to the church. Notman created a chancel by recessing the center of the west wall seven feet into the tower; he then inserted a stained glass window above the altar. Button lengthened the transepts. Laussat R. Rogers redesigned the interior in a Colonial Revival manner in 1918, a direction continued by the firms of Pope and Kruse (1951), the Homseys (1958), and Fletcher and Buck (1966), so that the building became decidedly a hybrid, with a mid-nineteenth-century plan but twentieth-century pseudo-colonial fittings.
In February 1980, a fire in a marsh wafted sparks that ignited the cedar shake roof, and the building was gutted. History-minded parishioners narrowly prevented firemen from demolishing the leaning north nave wall. Restoration architect Milner and his associates studied the ruins and discovered much information about the building's history, including the fact that the various additions were “almost improvisatory” in their physical connections to each other (Restoration and Rehabilitation, 1984). The first step was to correct these serious structural flaws. Six bodies were found buried beneath the floor, as was a cannon-ball, which seemed to confirm the tradition that Immanuel had been built atop a seventeenth-century fort or blockhouse. The restoration sought historical accuracy, but with fireproofing and modern amenities. Clay tiles were used instead of wooden shingles on the roof; the new roof was ten times heavier than the original and had to be borne on steel trusses. Inside, Milner proposed a return to 1822, this being the date the transepts were first completed and well before the muddling modifications. It was not a purist approach, Milner admitted, given that the present, longer transepts had come decades later; moreover, the chancel was to be retained for liturgical purposes even though it had not existed in 1822. Almost nothing was known of the interior's early appearance. The result is, therefore, not an exact replica of any one historical moment in the life of the church but rather a “reconstruction in accordance with an interpretation of the aesthetic standards of an 1820–1822 interior,” as Milner explained.
Immanuel stands in a singularly appealing churchyard, where weathered monuments in a variety of styles press close upon each other and thirty-one Revolutionary patriots are buried. Granite gateposts were added in 1843 (east) and 1855 (south).













