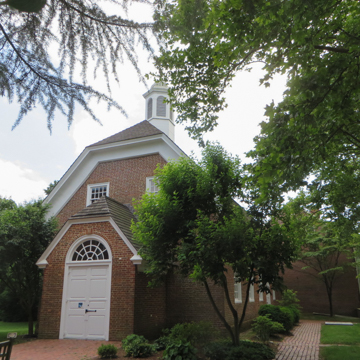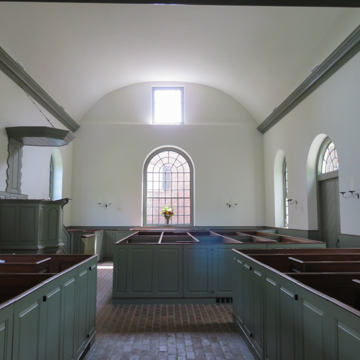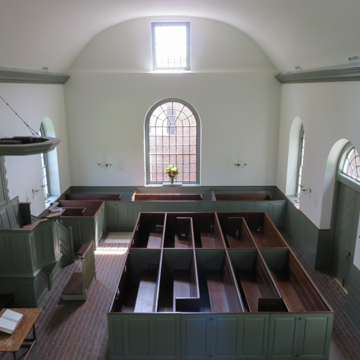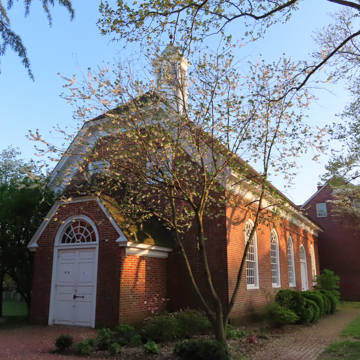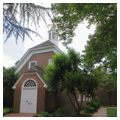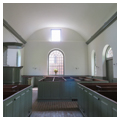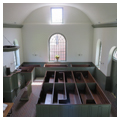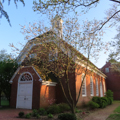Dutch Calvinists worshipped in early New Castle. By 1699, their church had decayed and the congregation had become Presbyterian, headed by a Scotsman. In 1706, it joined with six other congregations officially to found the Presbyterian Church in the New World. A year later, this brick building was erected, with a gambrel and jerkinhead roof, and compass-headed windows. Unusually, the cove cornice rose into the gables. The Presbyterians resented the fact that the rival Anglicans had built directly on the Green (Immanuel Church, NC10), on a site they considered their own as successors to the Dutch. The 2nd Street location was as close to the Green as possible, and an Anglican complained that “our troublesome neighbours have builded themselves a chapell in the very shadow of Immanuel.” The Presbyterians became still more troublesome in the 1720s, with the arrival of an “inundation” of Scots-Irish “fiery zealots,” “the bitterest railers against the [Anglican] Church that ever trod upon American Ground” (Bankert, 1989). Charismatic Reverend Gilbert Tennent, later a founder of Princeton, served them here in 1726. A balcony was added in 1801 by Jacob Belville. Pews were installed in 1818 and the interior rearranged; the big end window was sealed up and a pulpit placed before it, following what a trustees report called “the most approved plan of modern-built churches by making single pews all fronting toward the pulpit.” The exterior colonial brick-work was hidden by stucco in 1833, scored on the front facade to resemble stone.
The building became a Sunday School with the construction of a brownstone Gothic church immediately north in 1854. Over time, the latter structure proved poorly built and expensive to maintain, and in 1946 the congregation voted to destroy it and restore the colonial church as a place of worship. Demolition took place four years later, amid controversy. In a restoration in which Perry, Shaw and Hepburn of Colonial Williamsburg advised, Kruse removed exterior stucco on the eighteenth-century building, which revealed the remains of a string course and keystones that had been chiseled off. He remodeled the interior based on the extant one at Christ Church, Laurel (WS23), reconstructing the high pulpit on the long wall opposite the door, which he unsealed, along with the big window on the end-wall. The hook for the pulpit canopy survived. Floorboards were taken up to reveal the original brick floors. Oak roof trusses were reinforced with steel and all windows were replaced. The “mysterious blue-green” paint scheme inside was based on a single section of surviving cornice, under ten coats. Where the brownstone church had stood, Kruse built an education building (1957–1958)—Colonial Revival, of course.


