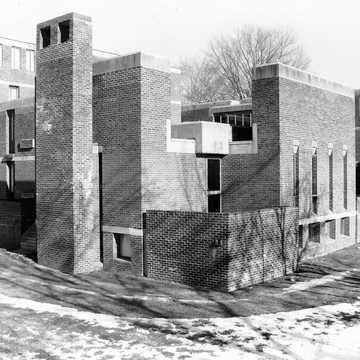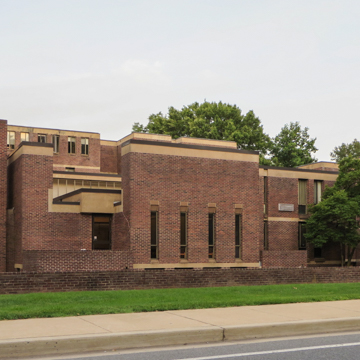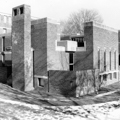You are here
Rodney Complex (West Complex)
This often-slighted dormitory and dining hall group is architecturally important, being derived from the innovative work of the great Louis Kahn in Philadelphia. Kahn's Richard Medical Research Building (1957–1965) and Erdman Dormitory, Bryn Mawr (erected 1963–1965) had awed a younger “Philadelphia School” of architects, including the architects of this building, who imitated Kahn in their Pender Labs, University of Pennsylvania (1958–1960). The choice of GBQC for the 796-student Delaware dorms came about after it was determined that Howell Lewis Shay and Associates, long favored by the university, was too busy to execute the project. The design called for six houses and three house lounges, the latter with walled garden-terraces. The lounges were communal meeting places with an apartment for a resident supervisor. The arrangement of the buildings was dense, to suit the site, and construction was massive, to deaden train noise. Recalling Kahn's Richard Labs, the blocky, apparently free-standing stair towers were, to use Kahn's terminology, “servant” spaces to the “served” houses. The chimney that floated free of the lounge walls was a Kahn device, as were the steel windows in a variety of shapes, including tall and narrow. Lantern-windows on the dining hall roof followed those at Erdman. The design won an award from the Pennsylvania Society of Architects in October 1964.
The conservative and frugal university was not quite ready for GBQC's kind of modernism. The estimated cost of $5.6 million shocked the trustees, who called it “unacceptably high” (they were accustomed to the cheap-and-quick dormitories of the 1950s). As costs mounted toward an eventual $6.7 million, the architects were repeatedly urged to compromise. Smooth bricks and “flamingo tinted mortar” were deemed unacceptable, as the trustees did not wish to deviate from “red Sayre Fisher brick with natural mortar of Delaware sand and finished with ivy joints,” as used for half a century on the Green; eventually the smooth bricks were allowed. Exposed brick walls in corridors and lounges were questioned on the grounds of cost, at which architect Robert L. Geddes argued passionately for “the human scale of brick, its warm color” as part of an interior ensemble of muted lighting and wooden doors and benches. Rodney was designed for a new way of living, co-education, but within strict parameters, and the university overseers expended great energy in finding ways to refine the design in order to keep men and women apart. Mingling was allowed in the lounges, however. When lounge hours were lengthened to midnight (and to two on weekends), it was considered a victory for student rights.
Writing Credits
If SAH Archipedia has been useful to you, please consider supporting it.
SAH Archipedia tells the story of the United States through its buildings, landscapes, and cities. This freely available resource empowers the public with authoritative knowledge that deepens their understanding and appreciation of the built environment. But the Society of Architectural Historians, which created SAH Archipedia with University of Virginia Press, needs your support to maintain the high-caliber research, writing, photography, cartography, editing, design, and programming that make SAH Archipedia a trusted online resource available to all who value the history of place, heritage tourism, and learning.





