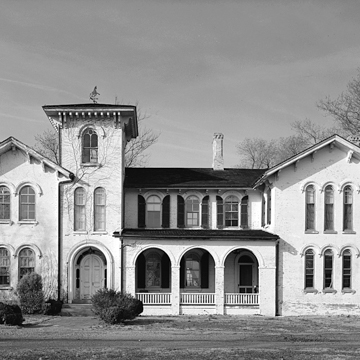Among the state's best examples of the Italianate Villa mode, this was home to William Henry Harrison Ross, Delaware's governor in 1851–1855. He inherited the 1,400-acre farm from his father and at first (from c. 1845) lived in the eighteenth-century frame dwelling that forms a rear wing. The new two-story brick home featured wide, bracketed eaves; shaped chimneys; and an asymmetrically placed square tower. It is a free variation on a Richard Upjohn design published in Andrew Jackson Downing's The Architecture of Country Houses (1850). Decorative plasterwork adorns the interior. An enslaver and southern sympathizer, Ross smuggled arms to the Confederacy in 1861 before prudently fleeing to Europe. Returning after the war ended, he switched to fruit production. In the early 1880s, his son took over, and subsequent owners willed the estate in trust to the University of Delaware. Industrial and business parks now planned will largely surround the site, which is owned by Seaford Historical Society. That group is furnishing the numerous, highceiling rooms of the interior. The exterior has a rather stripped appearance, having lost the many balconies, canopies, and openwork finials that once enlivened it (these may eventually be replaced). Gone, too, is the veranda that once faced the road. Historian Harold D. Eberlein (1962) discussed the house only briefly before concluding, “the virtue of simplicity is wholly absent.” Historians today, however, appreciate Ross Mansion as the consummate south-Delaware achievement of the antebellum villa movement.
An insurance policy in 1860 mentions several outbuildings, including carriage house, cart house, corn crib, two barns, stable, and stable-corn-crib combination. Seen at a distance across an expansive rear lawn, the outbuildings and big, wedge-shaped barn form an attractive group. The ancient-looking log corncrib (c. 1850), of white cedar, was moved from near Millsboro.















